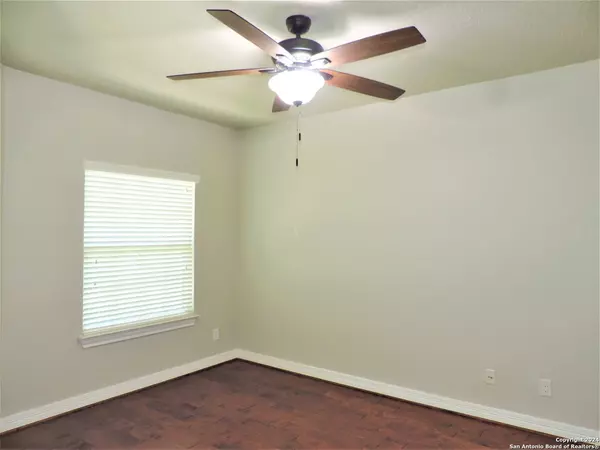
UPDATED:
11/21/2024 04:23 AM
Key Details
Property Type Single Family Home, Other Rentals
Sub Type Residential Rental
Listing Status Active Application
Purchase Type For Rent
Square Footage 2,420 sqft
Subdivision Two Creeks
MLS Listing ID 1798030
Style One Story
Bedrooms 3
Full Baths 2
Half Baths 1
Year Built 2013
Lot Size 7,797 Sqft
Property Description
Location
State TX
County Bexar
Area 1005
Rooms
Master Bathroom Main Level 13X12 Tub/Shower Separate, Double Vanity, Garden Tub
Master Bedroom Main Level 17X13 Split, Walk-In Closet, Ceiling Fan
Bedroom 2 Main Level 12X11
Bedroom 3 Main Level 12X11
Living Room Main Level 17X25
Dining Room Main Level 14X11
Kitchen Main Level 12X15
Study/Office Room Main Level 11X14
Interior
Heating Central
Cooling One Central
Flooring Carpeting, Ceramic Tile, Wood
Fireplaces Type One, Living Room
Inclusions Ceiling Fans, Washer Connection, Dryer Connection, Washer, Dryer, Stacked Wsh/Dry Connect, Built-In Oven, Microwave Oven, Gas Cooking, Refrigerator, Disposal, Dishwasher, Ice Maker Connection, Water Softener (owned), Smoke Alarm, Security System (Leased), Pre-Wired for Security, Garage Door Opener
Exterior
Exterior Feature Brick, 4 Sides Masonry, Stone/Rock
Garage Two Car Garage, Tandem
Fence Patio Slab, Covered Patio, Privacy Fence, Sprinkler System, Has Gutters, Mature Trees
Pool None
Roof Type Composition
Building
Foundation Slab
Sewer Sewer System
Water Water System
Schools
Elementary Schools Julie Newton Aue
Middle Schools Rawlinson
High Schools Clark
School District Northside
Others
Pets Allowed Negotiable
Miscellaneous Broker-Manager,As-Is

Find out why customers are choosing LPT Realty to meet their real estate needs
Learn More About LPT Realty
- Bexar County, TX Homes For Sale
- San Antonio, TX Homes For Sale
- New Braunfels, TX Homes For Sale
- Medina County, TX Homes For Sale
- Boerne, TX Homes For Sale
- Alamo heights, TX Homes For Sale
- Bulverde, TX Homes For Sale
- Alamo Ranch, TX Homes For Sale
- Cordillera Ranch, TX Homes For Sale
- The Dominion , TX Homes For Sale
- Helotes, TX Homes For Sale
- Fair Oaks Ranch, TX Homes For Sale
- Castle Hills, TX Homes For Sale
- La Vernia, TX Homes For Sale
- Floresville, TX Homes For Sale
- Stone Oak, TX Homes For Sale
- Military, TX Homes For Sale
- Mico, TX Homes For Sale
- Big Country, TX Homes For Sale
- Villages of West Creek, TX Homes For Sale
- Coolcrest, TX Homes For Sale




