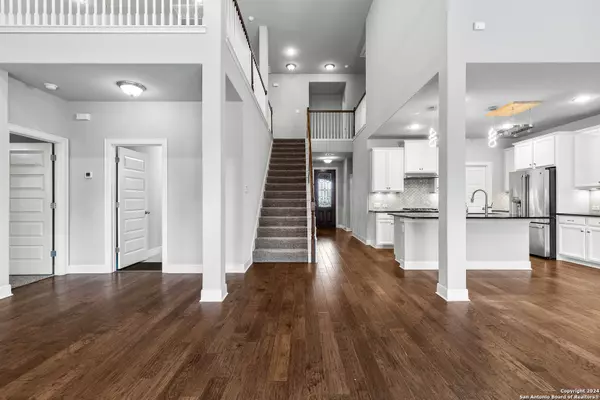
UPDATED:
11/15/2024 06:07 PM
Key Details
Property Type Single Family Home
Sub Type Single Residential
Listing Status Pending
Purchase Type For Sale
Square Footage 3,220 sqft
Price per Sqft $175
Subdivision Manor Creek
MLS Listing ID 1808782
Style Two Story
Bedrooms 5
Full Baths 4
Construction Status Pre-Owned
HOA Fees $162/qua
Year Built 2018
Annual Tax Amount $9,999
Tax Year 2023
Lot Size 9,583 Sqft
Property Description
Location
State TX
County Comal
Area 2616
Rooms
Master Bathroom Main Level 12X12 Tub/Shower Separate, Separate Vanity, Garden Tub
Master Bedroom Main Level 14X14 Split, DownStairs, Sitting Room, Walk-In Closet, Ceiling Fan, Full Bath
Bedroom 2 Main Level 14X12
Bedroom 3 2nd Level 12X13
Bedroom 4 2nd Level 12X13
Bedroom 5 2nd Level 14X12
Dining Room Main Level 12X8
Kitchen Main Level 14X18
Family Room Main Level 16X15
Study/Office Room Main Level 14X14
Interior
Heating Central
Cooling One Central, Zoned
Flooring Carpeting, Ceramic Tile, Wood
Inclusions Ceiling Fans, Washer Connection, Dryer Connection, Cook Top, Built-In Oven, Microwave Oven, Gas Cooking, Disposal, Dishwasher, Ice Maker Connection, Water Softener (owned), Smoke Alarm, Gas Water Heater, Garage Door Opener, Solid Counter Tops, Double Ovens, Custom Cabinets
Heat Source Natural Gas
Exterior
Exterior Feature Covered Patio, Bar-B-Que Pit/Grill, Gas Grill, Privacy Fence, Wrought Iron Fence, Sprinkler System, Has Gutters, Mature Trees, Outdoor Kitchen
Garage Three Car Garage, Attached, Oversized
Pool None
Amenities Available Pool, Clubhouse, Park/Playground, Jogging Trails, BBQ/Grill
Roof Type Composition
Private Pool N
Building
Foundation Slab
Sewer Sewer System
Water Water System
Construction Status Pre-Owned
Schools
Elementary Schools Veramendi
Middle Schools Oak Run
High Schools New Braunfel
School District New Braunfels
Others
Acceptable Financing Conventional, FHA, VA, Cash
Listing Terms Conventional, FHA, VA, Cash

Find out why customers are choosing LPT Realty to meet their real estate needs
Learn More About LPT Realty
- Bexar County, TX Homes For Sale
- San Antonio, TX Homes For Sale
- New Braunfels, TX Homes For Sale
- Medina County, TX Homes For Sale
- Boerne, TX Homes For Sale
- Alamo heights, TX Homes For Sale
- Bulverde, TX Homes For Sale
- Alamo Ranch, TX Homes For Sale
- Cordillera Ranch, TX Homes For Sale
- The Dominion , TX Homes For Sale
- Helotes, TX Homes For Sale
- Fair Oaks Ranch, TX Homes For Sale
- Castle Hills, TX Homes For Sale
- La Vernia, TX Homes For Sale
- Floresville, TX Homes For Sale
- Stone Oak, TX Homes For Sale
- Military, TX Homes For Sale
- Mico, TX Homes For Sale
- Big Country, TX Homes For Sale
- Villages of West Creek, TX Homes For Sale
- Coolcrest, TX Homes For Sale




