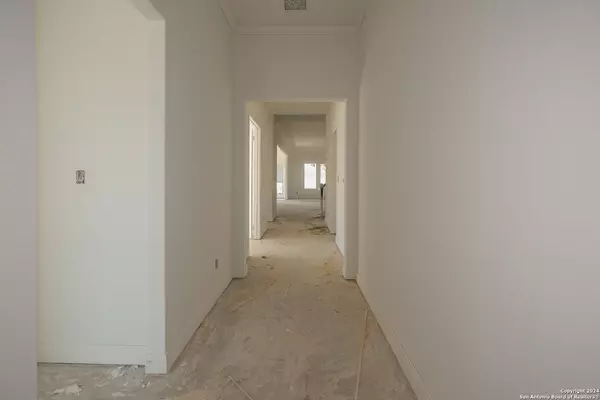
UPDATED:
11/18/2024 02:50 PM
Key Details
Property Type Single Family Home
Sub Type Single Residential
Listing Status Active
Purchase Type For Sale
Square Footage 3,326 sqft
Price per Sqft $187
Subdivision Everly Estates
MLS Listing ID 1815163
Style Two Story
Bedrooms 4
Full Baths 3
Half Baths 1
Construction Status New
HOA Fees $696/ann
Year Built 2024
Annual Tax Amount $1
Tax Year 2024
Lot Size 0.500 Acres
Property Description
Location
State TX
County Bexar
Area 2001
Rooms
Master Bathroom Main Level 12X10 Tub/Shower Separate, Double Vanity, Garden Tub
Master Bedroom Main Level 14X18 DownStairs, Walk-In Closet, Ceiling Fan, Full Bath
Bedroom 2 Main Level 12X14
Bedroom 3 Main Level 11X113
Bedroom 4 Main Level 11X15
Dining Room Main Level 11X15
Kitchen Main Level 11X18
Family Room Main Level 16X23
Study/Office Room Main Level 12X14
Interior
Heating Central
Cooling One Central
Flooring Carpeting, Ceramic Tile
Inclusions Ceiling Fans, Washer Connection, Dryer Connection, Built-In Oven, Stove/Range
Heat Source Natural Gas
Exterior
Garage Three Car Garage
Pool None
Amenities Available None
Roof Type Composition
Private Pool N
Building
Foundation Slab
Sewer Septic, City
Water Water System, City
Construction Status New
Schools
Elementary Schools Oak Crest Elementary
Middle Schools Heritage
High Schools East Central
School District East Central I.S.D
Others
Acceptable Financing Conventional, FHA, VA, TX Vet, Cash, USDA
Listing Terms Conventional, FHA, VA, TX Vet, Cash, USDA

Find out why customers are choosing LPT Realty to meet their real estate needs
Learn More About LPT Realty
- Bexar County, TX Homes For Sale
- San Antonio, TX Homes For Sale
- New Braunfels, TX Homes For Sale
- Medina County, TX Homes For Sale
- Boerne, TX Homes For Sale
- Alamo heights, TX Homes For Sale
- Bulverde, TX Homes For Sale
- Alamo Ranch, TX Homes For Sale
- Cordillera Ranch, TX Homes For Sale
- The Dominion , TX Homes For Sale
- Helotes, TX Homes For Sale
- Fair Oaks Ranch, TX Homes For Sale
- Castle Hills, TX Homes For Sale
- La Vernia, TX Homes For Sale
- Floresville, TX Homes For Sale
- Stone Oak, TX Homes For Sale
- Military, TX Homes For Sale
- Mico, TX Homes For Sale
- Big Country, TX Homes For Sale
- Villages of West Creek, TX Homes For Sale
- Coolcrest, TX Homes For Sale




