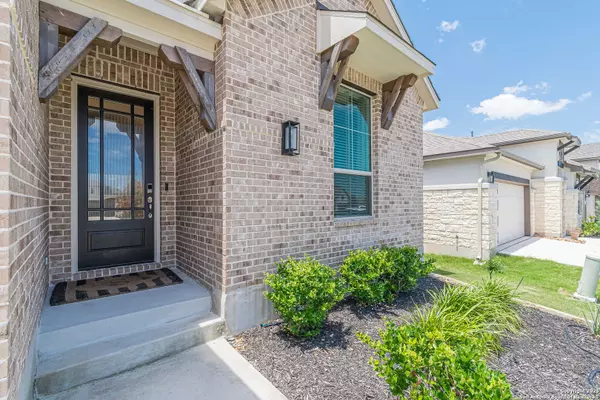OPEN HOUSE
Sat Feb 22, 11:00am - 3:00pm
UPDATED:
02/15/2025 05:50 PM
Key Details
Property Type Single Family Home
Sub Type Single Residential
Listing Status Active
Purchase Type For Sale
Square Footage 2,121 sqft
Price per Sqft $234
Subdivision Meyer Ranch
MLS Listing ID 1836798
Style One Story,Texas Hill Country
Bedrooms 3
Full Baths 2
Half Baths 1
Construction Status Pre-Owned
HOA Fees $600/ann
Year Built 2022
Annual Tax Amount $9,104
Tax Year 2024
Lot Size 6,098 Sqft
Lot Dimensions 50 x 125
Property Sub-Type Single Residential
Property Description
Location
State TX
County Comal
Area 2611
Rooms
Master Bathroom Main Level 12X10 Tub/Shower Separate, Double Vanity
Master Bedroom Main Level 14X18 DownStairs, Walk-In Closet, Full Bath
Bedroom 2 Main Level 13X10
Bedroom 3 Main Level 13X10
Kitchen Main Level 12X14
Family Room Main Level 16X18
Study/Office Room Main Level 13X11
Interior
Heating Central
Cooling One Central
Flooring Carpeting, Ceramic Tile
Inclusions Ceiling Fans, Chandelier, Washer Connection, Dryer Connection, Cook Top, Built-In Oven, Gas Cooking, Disposal, Dishwasher, Ice Maker Connection, Vent Fan, Gas Water Heater, Garage Door Opener, Plumb for Water Softener, Solid Counter Tops, Custom Cabinets, Private Garbage Service
Heat Source Natural Gas
Exterior
Exterior Feature Patio Slab, Covered Patio, Privacy Fence, Sprinkler System, Double Pane Windows
Parking Features Two Car Garage, Attached
Pool None
Amenities Available Pool, Clubhouse, Park/Playground, Jogging Trails, Basketball Court
Roof Type Composition
Private Pool N
Building
Lot Description Level
Faces North
Foundation Slab
Water Water System
Construction Status Pre-Owned
Schools
Elementary Schools Bill Brown
Middle Schools Smithson Valley
High Schools Smithson Valley
School District Comal
Others
Miscellaneous Builder 10-Year Warranty,M.U.D.,Cluster Mail Box
Acceptable Financing Conventional, FHA, VA, Cash
Listing Terms Conventional, FHA, VA, Cash
Find out why customers are choosing LPT Realty to meet their real estate needs
Learn More About LPT Realty
- Bexar County, TX Homes For Sale
- San Antonio, TX Homes For Sale
- New Braunfels, TX Homes For Sale
- Medina County, TX Homes For Sale
- Boerne, TX Homes For Sale
- Alamo heights, TX Homes For Sale
- Bulverde, TX Homes For Sale
- Alamo Ranch, TX Homes For Sale
- Cordillera Ranch, TX Homes For Sale
- The Dominion , TX Homes For Sale
- Helotes, TX Homes For Sale
- Fair Oaks Ranch, TX Homes For Sale
- Castle Hills, TX Homes For Sale
- La Vernia, TX Homes For Sale
- Floresville, TX Homes For Sale
- Stone Oak, TX Homes For Sale
- Military, TX Homes For Sale
- Mico, TX Homes For Sale
- Big Country, TX Homes For Sale
- Villages of West Creek, TX Homes For Sale
- Coolcrest, TX Homes For Sale




