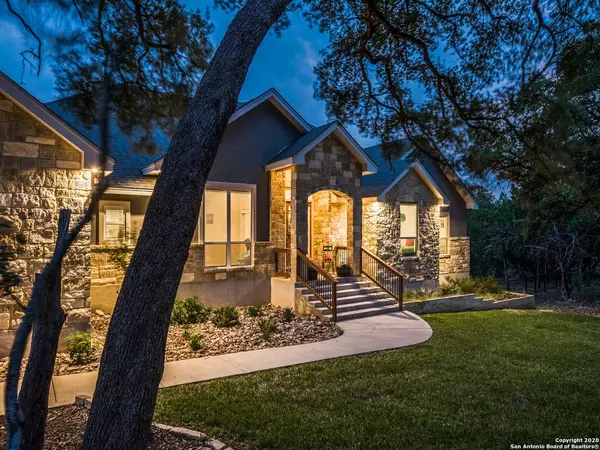$609,900
For more information regarding the value of a property, please contact us for a free consultation.
4 Beds
4 Baths
3,180 SqFt
SOLD DATE : 12/08/2020
Key Details
Property Type Single Family Home
Sub Type Single Residential
Listing Status Sold
Purchase Type For Sale
Square Footage 3,180 sqft
Price per Sqft $191
Subdivision Rockwall Ranch
MLS Listing ID 1489882
Sold Date 12/08/20
Style One Story
Bedrooms 4
Full Baths 3
Half Baths 1
Construction Status Pre-Owned
HOA Fees $56/ann
Year Built 2016
Annual Tax Amount $9,735
Tax Year 2020
Lot Size 1.470 Acres
Property Description
The Quintessential Modern Farmhouse. On-point design with no detail overlooked. Cluster of Oak Trees graces the entrance of this Rockwall Ranch estate. Entry opens into the heart of the home--living room, kitchen & dining. Selectively chosen barn door leads study/flex room with built-in bookcases and shiplap accent wall. Rich-stained wood tray ceiling in the living room along with floor to ceiling windows and stone fireplace which are sure to draw your attention. Solid wood beams on ceiling are merely the beginning highlights. Kitchen boasts of the granite countertops and designer backsplash in the kitchen. Master Bedroom: wood accent in trey ceiling, plus a barn door leading to master bath with walk-in shower. Utility room has countertop space, cabinetry, and room for secondary fridge. Efficient use of space, the drop-zone with shiplap wall, bench & sizeable cubbies offers additional storage without sacrificing style. Off the living room is an additional flex room with wood-planked walls & ceiling; this room could be anything--game room, media room, play room, man cave! Large covered back patio with wood ceilings, recessed lighting and ceiling fan--a dream for morning coffee, evening meals, watching kids play or entertaining guests. On 1.47acres, the backyard has room to explore and room to relax. With a 3-car garage this home really has it all. 27730 Bogen is as picturesque as it gets; ideal in function and style!
Location
State TX
County Comal
Area 2614
Rooms
Master Bathroom Tub/Shower Separate, Double Vanity, Garden Tub
Master Bedroom 15X13 DownStairs, Walk-In Closet, Multi-Closets, Ceiling Fan, Full Bath
Bedroom 2 13X12
Bedroom 3 13X12
Bedroom 4 12X12
Living Room 22X20
Kitchen 20X16
Family Room 14X13
Study/Office Room 12X13
Interior
Heating Central
Cooling Two Central
Flooring Carpeting, Ceramic Tile
Heat Source Electric
Exterior
Exterior Feature Covered Patio
Garage Three Car Garage, Attached
Pool None
Amenities Available Pool, Tennis, Clubhouse, Park/Playground
Waterfront No
Roof Type Composition
Private Pool N
Building
Lot Description 1 - 2 Acres
Foundation Slab
Sewer Septic
Construction Status Pre-Owned
Schools
Elementary Schools Garden Ridge
Middle Schools Danville Middle School
High Schools Davenport
School District Comal
Others
Acceptable Financing Conventional, FHA, VA, Cash
Listing Terms Conventional, FHA, VA, Cash
Read Less Info
Want to know what your home might be worth? Contact us for a FREE valuation!

Our team is ready to help you sell your home for the highest possible price ASAP

Find out why customers are choosing LPT Realty to meet their real estate needs







