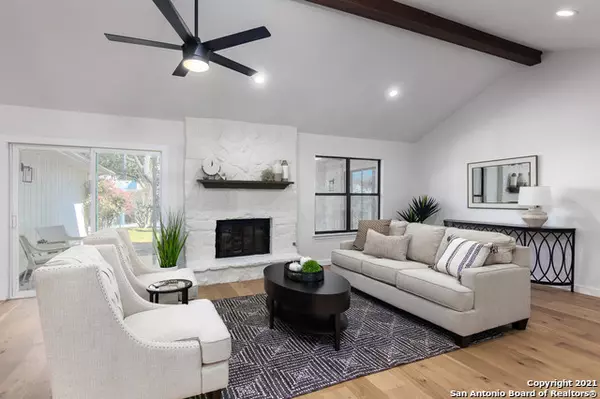$374,900
For more information regarding the value of a property, please contact us for a free consultation.
4 Beds
2 Baths
2,342 SqFt
SOLD DATE : 04/23/2021
Key Details
Property Type Single Family Home
Sub Type Single Residential
Listing Status Sold
Purchase Type For Sale
Square Footage 2,342 sqft
Price per Sqft $160
Subdivision Castle Hills Forest
MLS Listing ID 1511048
Sold Date 04/23/21
Style One Story
Bedrooms 4
Full Baths 2
Construction Status Pre-Owned
Year Built 1984
Annual Tax Amount $8,189
Tax Year 2020
Lot Size 9,147 Sqft
Property Description
A charming and delightful renovation with a farmhouse flair! Located in the highly sought-after Castle Hills Forest, this home features crisp interior white paint, exposed beams, quartz countertops in the kitchen, engineered hardwood flooring that offers a stylish balance of formal spaces and cozy living making it ideal for entertaining. The primary retreat includes a luxe en-suite bathroom with double vanity, modern shower, walk-in closet, and designated outdoor access. Secondary bedrooms have endless possibilities for a home office, gym, playroom, or a creative studio. Conveniently located near fine dining, shopping, and other San Antonio attractions in a prime area!
Location
State TX
County Bexar
Area 0600
Rooms
Master Bathroom Shower Only
Master Bedroom Main Level 17X12 DownStairs, Full Bath
Bedroom 2 Main Level 12X11
Bedroom 3 Main Level 13X10
Bedroom 4 Main Level 15X11
Living Room Main Level 14X12
Dining Room Main Level 12X9
Kitchen Main Level 15X13
Family Room Main Level 18X15
Interior
Heating Central
Cooling One Central
Flooring Wood
Heat Source Natural Gas
Exterior
Garage Two Car Garage
Pool None
Amenities Available Pool, Tennis, Park/Playground
Roof Type Composition
Private Pool N
Building
Foundation Slab
Sewer Sewer System
Water Water System
Construction Status Pre-Owned
Schools
Elementary Schools Oak Meadow
Middle Schools Jackson
High Schools Churchill
School District North East I.S.D
Others
Acceptable Financing Conventional, FHA, VA, Cash
Listing Terms Conventional, FHA, VA, Cash
Read Less Info
Want to know what your home might be worth? Contact us for a FREE valuation!

Our team is ready to help you sell your home for the highest possible price ASAP

Find out why customers are choosing LPT Realty to meet their real estate needs







