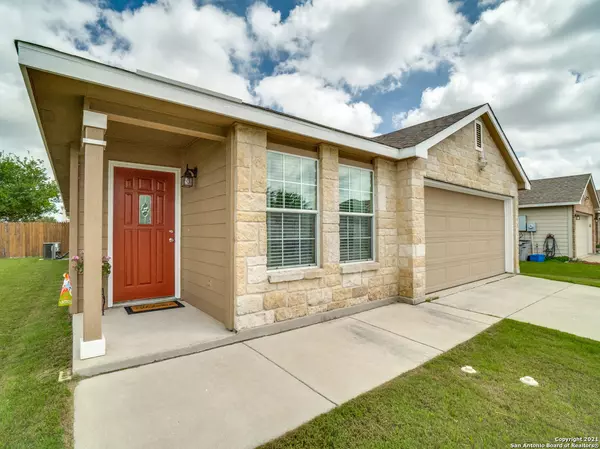$232,500
For more information regarding the value of a property, please contact us for a free consultation.
3 Beds
2 Baths
1,495 SqFt
SOLD DATE : 06/24/2021
Key Details
Property Type Single Family Home
Sub Type Single Residential
Listing Status Sold
Purchase Type For Sale
Square Footage 1,495 sqft
Price per Sqft $155
Subdivision Trails @ Kensington Ranch
MLS Listing ID 1534199
Sold Date 06/24/21
Style One Story,Traditional
Bedrooms 3
Full Baths 2
Construction Status Pre-Owned
HOA Fees $16/qua
Year Built 2009
Annual Tax Amount $4,146
Tax Year 2021
Lot Size 7,405 Sqft
Lot Dimensions 80.91X93.72
Property Description
Located near Samuel Clemens High School and tons of great green spaces, this single story has been exceptionally maintained since it was built in 2009. Located in the Trails at Kensington Ranch, this home is nestled on a large corner lot. Inside, across 1,495 square feet are three large bedrooms, two full baths, and a warm-tone color palette. A spacious living/dining area flows seamlessly into the eat-in kitchen with ample cabinetry, backyard views, and patio access. Additional storage is provided in the utility room/pantry combo, with washer and dryer to convey! Split from two nicely sized secondary bedrooms for privacy, the generous owner's retreat includes a large vanity, walk-in shower, and soaking tub. Outside, relax with an evening cocktail or host a festive, summer BBQ in the privately fenced back yard with large, covered patio and shade trees.
Location
State TX
County Guadalupe
Area 2705
Rooms
Master Bathroom Main Level 9X8 Tub/Shower Separate, Single Vanity, Garden Tub
Master Bedroom Main Level 16X14 DownStairs, Walk-In Closet, Ceiling Fan, Full Bath
Bedroom 2 Main Level 12X10
Bedroom 3 Main Level 12X10
Living Room Main Level 18X15
Dining Room Main Level 15X10
Kitchen Main Level 12X12
Interior
Heating Central, 1 Unit
Cooling One Central
Flooring Carpeting, Linoleum
Heat Source Electric
Exterior
Exterior Feature Patio Slab, Covered Patio, Privacy Fence, Double Pane Windows, Has Gutters
Garage Two Car Garage, Attached
Pool None
Amenities Available Jogging Trails, Bike Trails
Waterfront No
Roof Type Composition
Private Pool N
Building
Lot Description Corner, Level
Foundation Slab
Sewer City
Water Water System, City
Construction Status Pre-Owned
Schools
Elementary Schools Schertz
Middle Schools Corbett
High Schools Samuel Clemens
School District Schertz-Cibolo-Universal City Isd
Others
Acceptable Financing Conventional, FHA, VA, TX Vet, Cash
Listing Terms Conventional, FHA, VA, TX Vet, Cash
Read Less Info
Want to know what your home might be worth? Contact us for a FREE valuation!

Our team is ready to help you sell your home for the highest possible price ASAP

Find out why customers are choosing LPT Realty to meet their real estate needs







