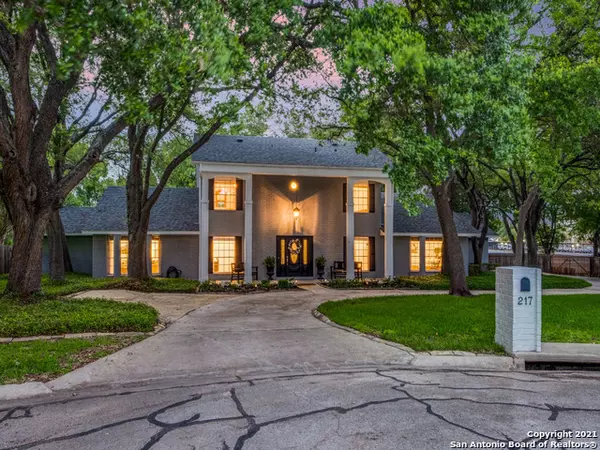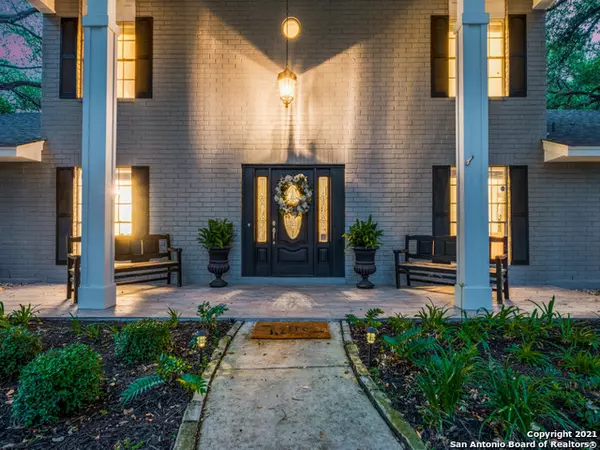$725,000
For more information regarding the value of a property, please contact us for a free consultation.
4 Beds
4 Baths
3,989 SqFt
SOLD DATE : 08/17/2021
Key Details
Property Type Single Family Home
Sub Type Single Residential
Listing Status Sold
Purchase Type For Sale
Square Footage 3,989 sqft
Price per Sqft $181
Subdivision Castle Hills
MLS Listing ID 1536030
Sold Date 08/17/21
Style Two Story,Colonial,Traditional
Bedrooms 4
Full Baths 3
Half Baths 1
Construction Status Pre-Owned
Year Built 1973
Annual Tax Amount $14,862
Tax Year 2020
Lot Size 0.600 Acres
Property Description
Stately colonial home on nearly 2/3-acre with gorgeous oak trees and a beautifully landscaped backyard paradise. Renovated kitchen with new "smart" appliances, spacious granite counters and island, custom cabinetry, breakfast bar and dining area. Separate dining room opens to the great room with soaring ceilings and gas-log fireplace, creating a warm gathering place for family and friends. The Florida room floods the home with natural light, and offers a place for billiards and games, an art studio, sitting room and more. The sophisticated study could serve as WFH space or formal living room with a lovely powder bath off the foyer. Downstairs master suite features huge walk-in closet with custom built-ins, and tranquil bath with garden tub, large shower, double vanity. Upstairs loft area could be used as a playroom, home office or gym. Bedrooms 3 & 4 share a Jack-n-Jill bath, while Bedroom 4 has an en-suite bath. The sparkling pool is the centerpiece of the beautifully landscaped yard. Special lighting, outdoor speakers, expansive space around the pool and covered patio, plus a sports court make outdoor living enjoyable for all. Smart home technology, downstairs laundry room, 2-car attached garage with shop space and 240-volt power, circular driveway, parking for 7 cars, boat or RV, brand new 16-seer HVACs, and newer roof (2018) are among the many additional features. Make an appointment today to view this special home.
Location
State TX
County Bexar
Area 0900
Rooms
Master Bathroom Main Level 16X13 Tub/Shower Separate, Double Vanity, Garden Tub
Master Bedroom Main Level 18X15 DownStairs, Walk-In Closet, Full Bath
Bedroom 2 2nd Level 13X13
Bedroom 3 2nd Level 13X12
Bedroom 4 2nd Level 13X12
Dining Room Main Level 17X14
Kitchen Main Level 17X12
Family Room Main Level 26X21
Study/Office Room Main Level 15X14
Interior
Heating Central, 2 Units
Cooling Two Central, Other
Flooring Carpeting, Ceramic Tile, Wood, Vinyl, Laminate, Stone
Heat Source Natural Gas
Exterior
Exterior Feature Patio Slab, Covered Patio, Privacy Fence, Sprinkler System, Has Gutters, Special Yard Lighting, Mature Trees, Workshop
Garage Two Car Garage, Attached, Rear Entry, Side Entry
Pool In Ground Pool, Pools Sweep
Amenities Available None
Waterfront No
Roof Type Composition
Private Pool Y
Building
Lot Description Cul-de-Sac/Dead End, 1/2-1 Acre, Mature Trees (ext feat), Level
Faces South
Foundation Slab
Sewer Sewer System, City
Water City
Construction Status Pre-Owned
Schools
Elementary Schools Jackson Keller
Middle Schools Nimitz
High Schools Lee
School District North East I.S.D
Others
Acceptable Financing Conventional, Cash
Listing Terms Conventional, Cash
Read Less Info
Want to know what your home might be worth? Contact us for a FREE valuation!

Our team is ready to help you sell your home for the highest possible price ASAP

Find out why customers are choosing LPT Realty to meet their real estate needs







