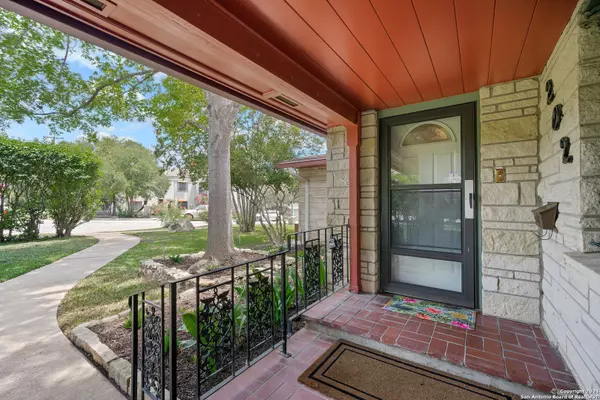$525,000
For more information regarding the value of a property, please contact us for a free consultation.
2 Beds
2 Baths
2,070 SqFt
SOLD DATE : 11/03/2021
Key Details
Property Type Single Family Home
Sub Type Single Residential
Listing Status Sold
Purchase Type For Sale
Square Footage 2,070 sqft
Price per Sqft $253
Subdivision Monte Vista
MLS Listing ID 1549829
Sold Date 11/03/21
Style One Story,Contemporary,Historic/Older
Bedrooms 2
Full Baths 2
Construction Status Pre-Owned
Year Built 1951
Annual Tax Amount $13,960
Tax Year 2020
Lot Size 0.320 Acres
Property Description
A true one-of-a-kind 2 bedroom, 2 bathroom home right in the heart of The Monte Vista Historic District on a large .32 acre corner lot. This Mid-Century modern styled home was designed by notable San Antonio architect Bartlett Cocke and built by Mitchell Construction Co in 1951. Large picture windows fill the two living areas with natural light while the large kitchen reflects the original "atomic age" design featuring a light-filled corner banquet seating. Meticulously maintained home has kept many of its original features such as the woven bathroom tiles, restored kitchen vent hood, walk-in cedar closet in the master bedroom, and the pocket doors separating some rooms. An example of the home's rare 1.5" oak flooring has been refinished in the front bedroom, with the same wood floor lying under the carpeted rooms waiting to be refinished. The "drive-through" two-car garage is fitted with larger sized 8'x18' insulated doors with a rear concrete driveway allowing for entrance from one street and exit to the other. Attached to the garage is an extra 316 sqft living quarters currently used as a workshop with a washroom that can be restored back to a full bathroom. Space has its own off-street entrance for possible income-producing use. Urban living close to Trinity University, The Pearl, Landa Library & grounds, and downtown while still just minutes to the airport.
Location
State TX
County Bexar
Area 0900
Direction E
Rooms
Master Bedroom Main Level 18X14 Split, DownStairs, Full Bath
Bedroom 2 Main Level 13X13
Living Room Main Level 23X15
Kitchen Main Level 12X12
Family Room Main Level 23X15
Interior
Heating Central
Cooling One Central
Flooring Carpeting, Linoleum, Wood, Terrazzo
Heat Source Natural Gas
Exterior
Exterior Feature Patio Slab, Privacy Fence, Wrought Iron Fence, Partial Sprinkler System, Storage Building/Shed, Has Gutters, Mature Trees, Detached Quarters, Additional Dwelling, Stone/Masonry Fence, Workshop, Garage Apartment, Other - See Remarks
Garage Two Car Garage, Attached, Rear Entry, Side Entry
Pool None
Amenities Available Park/Playground, Other - See Remarks
Waterfront No
Roof Type Composition
Private Pool N
Building
Lot Description Corner, 1/4 - 1/2 Acre
Faces North
Foundation Slab
Sewer City
Water City
Construction Status Pre-Owned
Schools
Elementary Schools Lamar
Middle Schools Hawthorne Academy
High Schools Edison
School District San Antonio I.S.D.
Others
Acceptable Financing Conventional, FHA, VA, Cash
Listing Terms Conventional, FHA, VA, Cash
Read Less Info
Want to know what your home might be worth? Contact us for a FREE valuation!

Our team is ready to help you sell your home for the highest possible price ASAP

Find out why customers are choosing LPT Realty to meet their real estate needs







