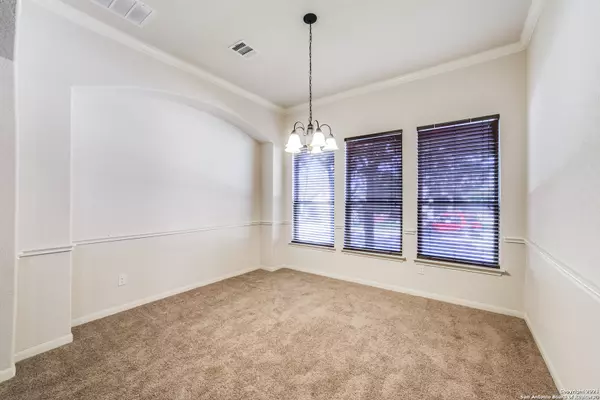$475,000
For more information regarding the value of a property, please contact us for a free consultation.
3 Beds
4 Baths
3,819 SqFt
SOLD DATE : 02/03/2022
Key Details
Property Type Single Family Home
Sub Type Single Residential
Listing Status Sold
Purchase Type For Sale
Square Footage 3,819 sqft
Price per Sqft $124
Subdivision Santa Maria At Alamo Ranch
MLS Listing ID 1568698
Sold Date 02/03/22
Style Two Story
Bedrooms 3
Full Baths 3
Half Baths 1
Construction Status Pre-Owned
HOA Fees $50/ann
Year Built 2013
Annual Tax Amount $8,743
Tax Year 2020
Lot Size 8,712 Sqft
Property Description
Beautiful two story Wilshire built home located in the Santa Maria at Alamo Ranch is available now for the new homeowners. The home is sitting on a corner .2 lot, the master bedroom and the office is located downstairs with *3 FULL BATHROOMS AND ONE HALF BATH* throughout. The foyer is grand with high ceilings, lots of natural light, open floor plan throughout and a separate dining room for your family gatherings. The kitchen has a large granite island, gas cooktop, stainless steel appliances, recessed lighting and a breakfast area. The master bedroom has a garden tub and a separate shower with a double vanity and a large walk in closet. Upstairs you will find a game room and a separate *MEDIA ROOM*, the secondary bedroom upstairs is two bedrooms converted into one bedroom with a full bathroom en-suite*.Large covered patio on the back porch with an outside kitchen that has water and gas connection, refrigerator, 2 burners and a griddle.*The office and media room can be used as bedrooms if needed.*Highly rated NISD schools! Neighborhood pool, clubhouse and playground! Schedule your showing today! **Most of the carpet has been replaced with new carpet and new interior paint!**Looks like a model home!*Open House Sat Dec 11th and Sun Dec 12th from 1:00-4:00*
Location
State TX
County Bexar
Area 0102
Rooms
Master Bathroom Main Level 13X8 Tub/Shower Separate, Double Vanity
Master Bedroom Main Level 16X13 DownStairs, Walk-In Closet, Ceiling Fan, Full Bath
Bedroom 2 2nd Level 22X14
Bedroom 3 2nd Level 12X11
Living Room Main Level 20X19
Dining Room Main Level 12X11
Kitchen Main Level 1X12
Study/Office Room Main Level 12X12
Interior
Heating Central
Cooling Two Central
Flooring Carpeting, Ceramic Tile
Heat Source Natural Gas
Exterior
Garage Two Car Garage
Pool None
Amenities Available Pool, Clubhouse, Park/Playground
Waterfront No
Roof Type Composition,Metal
Private Pool N
Building
Lot Description Corner, Mature Trees (ext feat)
Foundation Slab
Water Water System
Construction Status Pre-Owned
Schools
Elementary Schools Hoffmann
High Schools Taft
School District Northside
Others
Acceptable Financing Conventional, FHA, VA, Cash
Listing Terms Conventional, FHA, VA, Cash
Read Less Info
Want to know what your home might be worth? Contact us for a FREE valuation!

Our team is ready to help you sell your home for the highest possible price ASAP

Find out why customers are choosing LPT Realty to meet their real estate needs







