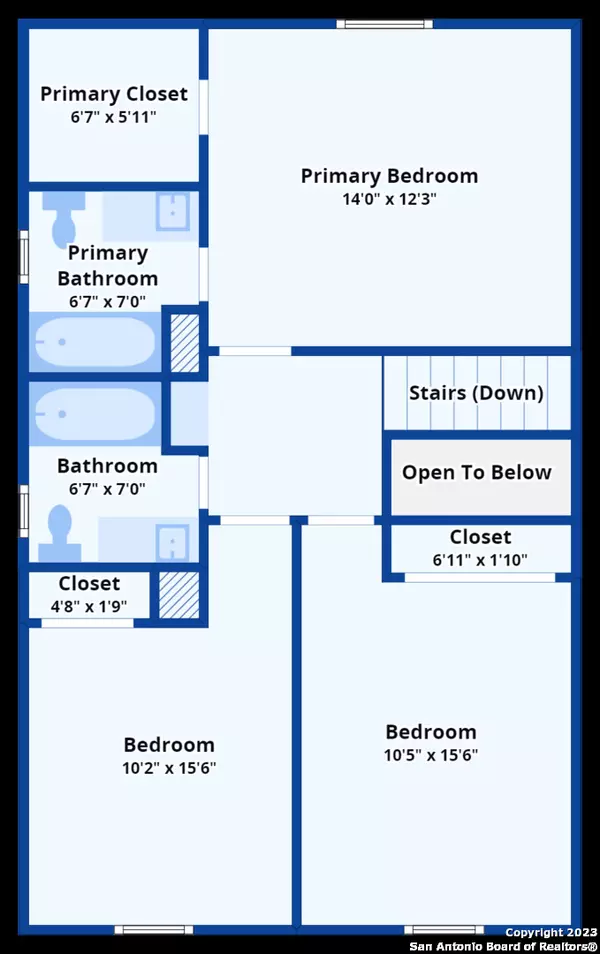$225,000
For more information regarding the value of a property, please contact us for a free consultation.
3 Beds
3 Baths
1,386 SqFt
SOLD DATE : 02/22/2024
Key Details
Property Type Condo
Sub Type Condominium/Townhome
Listing Status Sold
Purchase Type For Sale
Square Footage 1,386 sqft
Price per Sqft $162
Subdivision Turtle Creek Village
MLS Listing ID 1735528
Sold Date 02/22/24
Style Townhome Style
Bedrooms 3
Full Baths 2
Half Baths 1
Construction Status Pre-Owned
HOA Fees $413/mo
Year Built 1973
Annual Tax Amount $4,279
Tax Year 2022
Property Description
Experience the perfect blend of convenience and comfort in this charming 3-bedroom, 2.5-bath townhome, ideally situated in the serene Turtle Creek Village. With easy access to IH 10, Loop 410, the Medical Center, USAA, as well as a variety of restaurants and shopping centers, this home is perfect for those seeking a lifestyle of ease and accessibility. The townhome welcomes you with a spacious layout that caters to both privacy and social engagements. The re-entry 2-car garage adds to the convenience, ensuring ample space for vehicles and storage. Inside, the home boasts modern conveniences designed to enhance your living experience, ensuring a seamless blend of style and functionality. Residents will enjoy the benefits of a low-maintenance lifestyle, as the Homeowners' Association fee includes comprehensive care for yard maintenance, water, sewer, and trash services. This feature is ideal for busy individuals or those who prefer to spend their time enjoying life rather than tending to yard work. Leisure and relaxation are just a step away with access to the community's exclusive amenities. The sparkling community pool, welcoming clubhouse, and serene park offer perfect settings for unwinding and socializing with neighbors. This townhome is not just a residence but a gateway to a relaxed and carefree lifestyle in one of San Antonio's most coveted neighborhoods.
Location
State TX
County Bexar
Area 0500
Rooms
Master Bathroom 2nd Level 7X7 Single Vanity
Master Bedroom 2nd Level 14X12 Upstairs, Walk-In Closet, Full Bath
Bedroom 2 2nd Level 11X16
Bedroom 3 2nd Level 10X16
Living Room Main Level 11X15
Kitchen Main Level 9X9
Family Room Main Level 21X12
Interior
Interior Features Two Living Area, Living/Dining Combo, All Bedrooms Upstairs, Cable TV Available, Laundry Main Level, Laundry Room
Heating Central
Cooling One Central
Flooring Carpeting, Ceramic Tile
Fireplaces Type Not Applicable
Exterior
Exterior Feature Brick, Wood
Garage Two Car Garage
Roof Type Composition
Building
Story 2
Foundation Slab
Level or Stories 2
Construction Status Pre-Owned
Schools
Elementary Schools Colonies North
Middle Schools Hobby William P.
High Schools Clark
School District Northside
Others
Acceptable Financing Conventional, Cash
Listing Terms Conventional, Cash
Read Less Info
Want to know what your home might be worth? Contact us for a FREE valuation!

Our team is ready to help you sell your home for the highest possible price ASAP

Find out why customers are choosing LPT Realty to meet their real estate needs







