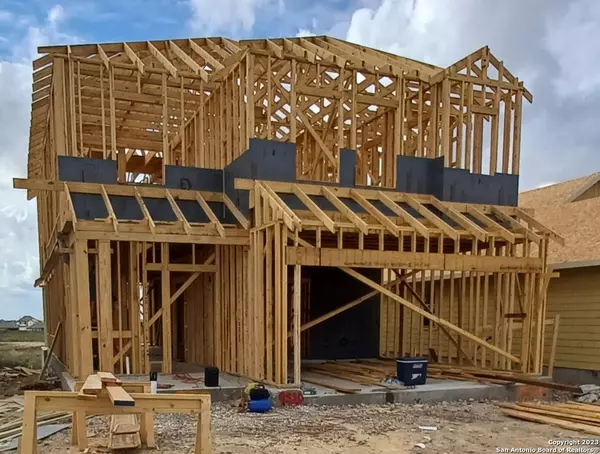$387,890
For more information regarding the value of a property, please contact us for a free consultation.
5 Beds
4 Baths
2,719 SqFt
SOLD DATE : 02/28/2024
Key Details
Property Type Single Family Home
Sub Type Single Residential
Listing Status Sold
Purchase Type For Sale
Square Footage 2,719 sqft
Price per Sqft $142
Subdivision Knox Ridge
MLS Listing ID 1722570
Sold Date 02/28/24
Style Two Story,Traditional
Bedrooms 5
Full Baths 3
Half Baths 1
Construction Status New
HOA Fees $33/ann
Year Built 2023
Annual Tax Amount $2
Tax Year 2022
Lot Size 4,791 Sqft
Lot Dimensions 40x120
Property Description
Fall in love with this Beautiful New Freedom Series Home by Liberty Home Builders, Tenton floorplan located in Knox Ridge Community a master planned community with community pool and recreational playground. Huge 5 bedroom, 31/2 bath with one of the bedrooms that can be used as an office! This gorgeous beauty has an open floor plan, luxury vinyl plank, Gameroom, mbr bay window, large master bedroom with two walk-in closets totaling over 90sf, large Spa shower with Rain shower plumbing package dual shower heads, Granite Island kitchen countertops with stainless appliances. Gas cooking covered patio and irrigation sprinkler system, great location with easy access to major highways and transportation hubs, commuting to the city center or exploring the surrounding area is a breeze. Don't miss out - call now to learn more! January completion.
Location
State TX
County Bexar
Area 1700
Rooms
Master Bathroom Main Level 10X10 Shower Only, Double Vanity
Master Bedroom Main Level 14X14 DownStairs, Walk-In Closet, Full Bath
Bedroom 2 2nd Level 12X11
Bedroom 3 2nd Level 12X13
Bedroom 4 2nd Level 11X10
Bedroom 5 2nd Level 13X12
Living Room Main Level 17X15
Dining Room Main Level 10X14
Kitchen Main Level 15X10
Interior
Heating Central, 1 Unit
Cooling One Central, Zoned
Flooring Carpeting, Ceramic Tile, Vinyl
Heat Source Natural Gas
Exterior
Exterior Feature Patio Slab, Covered Patio, Privacy Fence, Double Pane Windows, Has Gutters
Garage Two Car Garage
Pool None
Amenities Available Pool, Other - See Remarks
Waterfront No
Roof Type Composition
Private Pool N
Building
Lot Description County VIew
Faces North
Foundation Slab
Sewer City
Water City
Construction Status New
Schools
Elementary Schools Tradition
Middle Schools Heritage
High Schools East Central
School District East Central I.S.D
Others
Acceptable Financing Conventional, FHA, VA, TX Vet, Cash
Listing Terms Conventional, FHA, VA, TX Vet, Cash
Read Less Info
Want to know what your home might be worth? Contact us for a FREE valuation!

Our team is ready to help you sell your home for the highest possible price ASAP

Find out why customers are choosing LPT Realty to meet their real estate needs







