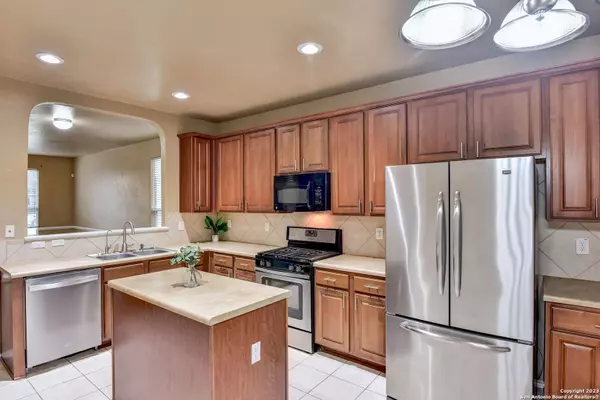$310,000
For more information regarding the value of a property, please contact us for a free consultation.
5 Beds
4 Baths
2,439 SqFt
SOLD DATE : 03/06/2024
Key Details
Property Type Single Family Home
Sub Type Single Residential
Listing Status Sold
Purchase Type For Sale
Square Footage 2,439 sqft
Price per Sqft $127
Subdivision Redbird Ranch
MLS Listing ID 1736695
Sold Date 03/06/24
Style Two Story
Bedrooms 5
Full Baths 3
Half Baths 1
Construction Status Pre-Owned
HOA Fees $58/ann
Year Built 2008
Annual Tax Amount $6,072
Tax Year 2022
Lot Size 6,316 Sqft
Property Description
*ASSUMABLE 3.8% FHA LOAN* Welcome to your future home in the highly desired Redbird Ranch neighborhood! This spacious 5-bedroom, 3.5-bathroom gem is the perfect blend of comfort and convenience. On the first floor, the master suite provides a peaceful retreat with a garden tub and a generous walk-in closet. Upstairs, you'll find 4 roomy bedrooms and a versatile gameroom, offering ample space for your family's needs. The recently updated interior features fresh paint, new carpet, and stylish Luxury Vinyl Plank flooring, ensuring a modern and move-in-ready experience. The large kitchen, equipped with modern appliances and a spacious island, is a focal point for both cooking enthusiasts and family gatherings. Step outside to the sizable backyard, ready for your personal touch and perfect for entertaining or relaxation. Centrally located, you'll enjoy the convenience of being close to restaurants, shopping, and entertainment. Roof replaced Dec 2021 and 50 yr shingles installed.
Location
State TX
County Bexar
Area 0104
Rooms
Master Bathroom Main Level 11X9 Tub/Shower Separate, Double Vanity, Garden Tub
Master Bedroom Main Level 14X15 DownStairs
Bedroom 2 2nd Level 16X12
Bedroom 3 2nd Level 13X14
Bedroom 4 2nd Level 12X16
Bedroom 5 2nd Level 11X14
Living Room Main Level 16X22
Kitchen Main Level 12X9
Interior
Heating Central
Cooling One Central
Flooring Carpeting, Ceramic Tile, Vinyl
Heat Source Electric, Natural Gas
Exterior
Exterior Feature Covered Patio, Privacy Fence
Garage Two Car Garage
Pool None
Amenities Available Pool, Clubhouse, Park/Playground, Jogging Trails, Sports Court
Roof Type Composition
Private Pool N
Building
Foundation Slab
Water Water System
Construction Status Pre-Owned
Schools
Elementary Schools Herbert G. Boldt Ele
Middle Schools Bernal
High Schools Harlan Hs
School District Northside
Others
Acceptable Financing Conventional, FHA, VA, Cash
Listing Terms Conventional, FHA, VA, Cash
Read Less Info
Want to know what your home might be worth? Contact us for a FREE valuation!

Our team is ready to help you sell your home for the highest possible price ASAP

Find out why customers are choosing LPT Realty to meet their real estate needs







