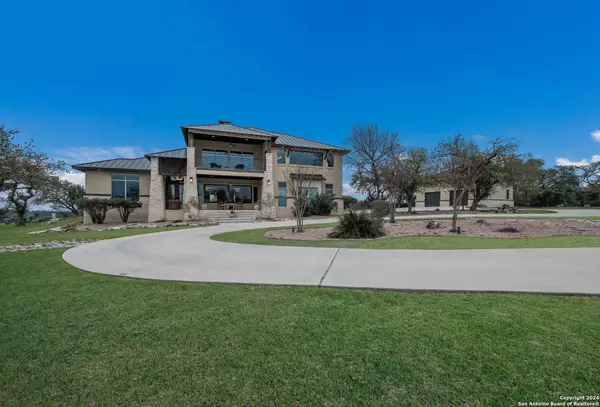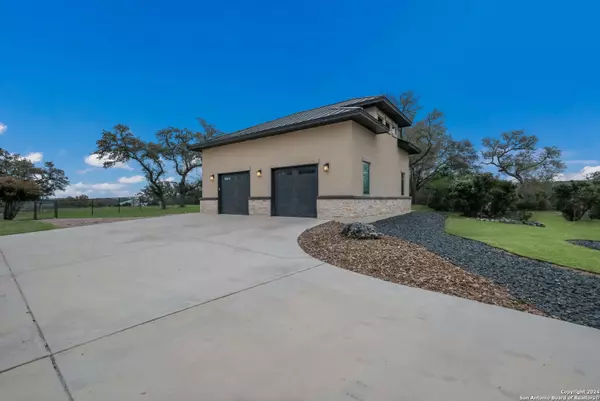$1,850,000
For more information regarding the value of a property, please contact us for a free consultation.
5 Beds
4 Baths
5,361 SqFt
SOLD DATE : 05/10/2024
Key Details
Property Type Single Family Home
Sub Type Single Residential
Listing Status Sold
Purchase Type For Sale
Square Footage 5,361 sqft
Price per Sqft $345
Subdivision Ramble Ridge
MLS Listing ID 1756785
Sold Date 05/10/24
Style Two Story,Texas Hill Country
Bedrooms 5
Full Baths 3
Half Baths 1
Construction Status Pre-Owned
HOA Fees $60/ann
Year Built 2014
Annual Tax Amount $23,604
Tax Year 2023
Lot Size 2.928 Acres
Property Description
Located in the exclusive gate guarded Ramble Ridge subdivision, this luxurious Hill Country haven lets you escape the hustle and bustle of the city. Situated on almost 3 acres, the details and spacious elegance of this 5,361 sq. ft. home offers are top notch. Upon entering the grand foyer, you'll be greeted by soaring ceilings and oversized windows that provide an abundance of natural light. The spacious living area features a dramatic 24' double sided Austin stone fireplace. A modern gourmet kitchen is equipped with top-of-the-line stainless steel appliances, custom cabinetry, leathered granite center island, and a remarkable curved window overlooking the in-ground pool & Hill Country. The expansive Owner's Suite features private access to the patio, a separate sitting room, built-in entertainment center, wet bar, and an exquisite spa bath with a soaking tub, wrap-around walk-in shower, and 2 massive walk-in closets. There are 2 additional bedrooms and full baths conveniently located downstairs. The upstairs game room includes a wet bar, built-in entertainment center, Juliet balcony overlooking the living room and private access to the front balcony with outstanding Hill Country views overlooking the Natural Bridge Wildlife Ranch. An additional two bedrooms and full bath are located upstairs. Step outside to the backyard and discover your own private paradise. The expansive patio area is ideal for al fresco dining with a built-in kitchen, fridge, and sink. The sparkling swimming pool and outdoor fireplace is a perfect setting for relaxation and rejuvenation. There is plenty of storage space with the oversized attached 3 car garage and a two story detached workshop garage that includes an expansive workbench and plenty of storage cabinets, car wash drain, sink and additional upstairs storage. The home has a central vac and automatic dustpan system. Neighborhood amenities include gate guarded community; beautiful park within the community which includes disc golf course and fishing creek; underground utilities, fiber internet. Highly rated Comal ISD schools & the supreme location of this luxurious home make it rare in the peaceful country with amazing views, yet just 10 minutes from I-35 & shopping conveniences, 30 minutes to downtown San Antonio & a short drive to popular river hotspots in Gruene TX.
Location
State TX
County Comal
Area 2612
Rooms
Master Bathroom Main Level 16X23 Tub/Shower Separate, Separate Vanity, Garden Tub
Master Bedroom Main Level 34X21 Split, DownStairs, Outside Access, Sitting Room, Walk-In Closet, Multi-Closets, Ceiling Fan, Full Bath
Bedroom 2 Main Level 14X13
Bedroom 3 Main Level 16X13
Bedroom 4 2nd Level 13X16
Bedroom 5 2nd Level 21X17
Living Room Main Level 22X22
Dining Room Main Level 14X12
Kitchen Main Level 19X19
Study/Office Room Main Level 12X17
Interior
Heating Central, Heat Pump, Zoned, 3+ Units
Cooling Three+ Central, Zoned
Flooring Carpeting, Ceramic Tile, Wood, Stone
Heat Source Electric
Exterior
Exterior Feature Patio Slab, Covered Patio, Gas Grill, Deck/Balcony, Partial Fence, Partial Sprinkler System, Double Pane Windows, Mature Trees, Outdoor Kitchen, Workshop, Ranch Fence
Garage Four or More Car Garage, Detached, Attached
Pool In Ground Pool
Amenities Available Controlled Access, Park/Playground
Waterfront No
Roof Type Metal
Private Pool Y
Building
Lot Description Corner, County VIew, 2 - 5 Acres
Foundation Slab
Sewer Aerobic Septic, Other
Water Water System, Other
Construction Status Pre-Owned
Schools
Elementary Schools Garden Ridge
Middle Schools Danville Middle School
High Schools Davenport
School District Comal
Others
Acceptable Financing Conventional, FHA, VA, Cash
Listing Terms Conventional, FHA, VA, Cash
Read Less Info
Want to know what your home might be worth? Contact us for a FREE valuation!

Our team is ready to help you sell your home for the highest possible price ASAP

Find out why customers are choosing LPT Realty to meet their real estate needs







