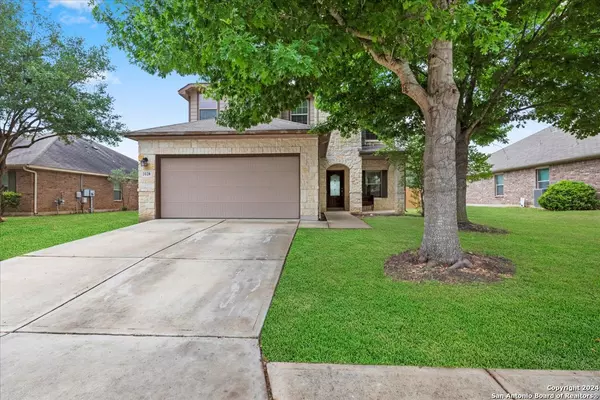$310,000
For more information regarding the value of a property, please contact us for a free consultation.
4 Beds
3 Baths
1,837 SqFt
SOLD DATE : 06/24/2024
Key Details
Property Type Single Family Home
Sub Type Single Residential
Listing Status Sold
Purchase Type For Sale
Square Footage 1,837 sqft
Price per Sqft $168
Subdivision Sedona
MLS Listing ID 1769914
Sold Date 06/24/24
Style Two Story
Bedrooms 4
Full Baths 2
Half Baths 1
Construction Status Pre-Owned
HOA Fees $45/qua
Year Built 2010
Annual Tax Amount $7,180
Tax Year 2023
Lot Size 7,448 Sqft
Property Description
It is my pleasure to bring to the market this spacious 1837 sq ft Stone home with 4-bedrooms, 2.5-bathroom and a 2-car garage, conveniently located minutes from Randolph AFB and IH10. As you enter, you're greeted by a bright and airy living space, featuring a seamless flow from the foyer into the main living area. The heart of the home boasts an open-plan layout, with a generously sized living room, perfect for relaxation or entertaining guests. The kitchen is equipped with modern appliances and ample counter space. Adjacent to the kitchen is a cozy dining area, ideal for enjoying delicious meals with family and friends. All bedrooms are located upstairs with the highlight of this home being the luxurious owners suite, offering privacy and tranquility. The owners suite features a spacious closet and a spa-like ensuite bathroom, complete with a soaking tub, separate shower, and dual vanities. Also upstairs, you'll find three additional bedrooms and a shared full bathroom. Outside, the Texas sized backyard offers ample room for outdoor activities and comes with a beautiful Playscape, making it perfect for enjoying the beautiful Texas weather. With its thoughtful design, modern amenities, and prime location, this home offers the perfect blend of comfort, convenience, and style. Don't miss the opportunity to make this your dream home!
Location
State TX
County Bexar
Area 1700
Rooms
Master Bathroom 2nd Level 8X7 Tub/Shower Separate, Double Vanity, Garden Tub
Master Bedroom 2nd Level 16X15 Upstairs
Bedroom 2 2nd Level 12X10
Bedroom 3 2nd Level 12X10
Bedroom 4 2nd Level 12X10
Kitchen Main Level 12X12
Family Room Main Level 15X15
Interior
Heating Central
Cooling One Central
Flooring Carpeting, Ceramic Tile
Heat Source Natural Gas
Exterior
Exterior Feature Sprinkler System, Double Pane Windows, Storage Building/Shed
Garage Two Car Garage
Pool None
Amenities Available Pool, Park/Playground
Roof Type Composition
Private Pool N
Building
Foundation Slab
Sewer Sewer System
Water Water System
Construction Status Pre-Owned
Schools
Elementary Schools Rose Garden
Middle Schools Corbett
High Schools Samuel Clemens
School District Schertz-Cibolo-Universal City Isd
Others
Acceptable Financing Conventional, FHA, VA, TX Vet, Cash
Listing Terms Conventional, FHA, VA, TX Vet, Cash
Read Less Info
Want to know what your home might be worth? Contact us for a FREE valuation!

Our team is ready to help you sell your home for the highest possible price ASAP

Find out why customers are choosing LPT Realty to meet their real estate needs







