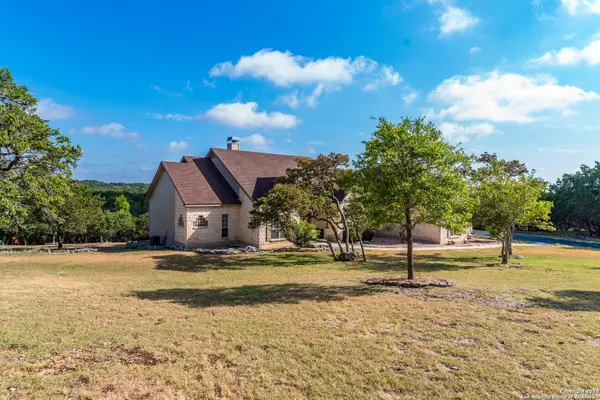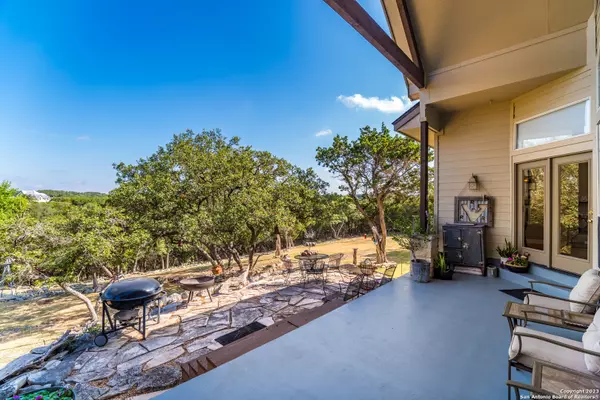$670,000
For more information regarding the value of a property, please contact us for a free consultation.
4 Beds
3 Baths
2,950 SqFt
SOLD DATE : 07/02/2024
Key Details
Property Type Single Family Home
Sub Type Single Residential
Listing Status Sold
Purchase Type For Sale
Square Footage 2,950 sqft
Price per Sqft $227
Subdivision Tapatio Springs
MLS Listing ID 1771996
Sold Date 07/02/24
Style Texas Hill Country
Bedrooms 4
Full Baths 3
Construction Status Pre-Owned
Year Built 1999
Annual Tax Amount $8,211
Tax Year 2022
Lot Size 2.209 Acres
Property Description
***Motivated Sellers. Previous buyer's financing fell through.*** Pride of ownership shows in this hill country beauty. The current owners have been Meticulously Maintaining this home for 23 years. You will appreciate the wonderful Boerne school district and enjoy a short, 5 minute drive to the Pool, Golf Course, and Tapatio Springs Resort restaurant and bar. Each day, the bright and airy 30 Foot Ceilings and windows welcome sunny days, and will coax you to the massive covered patio for morning coffee or dinner al fresco. The hills beckon a stroll on the private backyard trail on the 2+ Acre Homesite. The master bedroom and bath are split from the other bedrooms, and boast an extensive walk-in closet, his/hers spa-like vanity, and separate soaker tub and large shower. Recent updates include a new roof, exterior paint, water softener, both water heaters, one of the A/C units, Jennaire cooktop, 2-garage openers, and the septic aerator. The area above the garage can be finished out to add a BONUS room of 400-500 sq.ft. if you desire. Please come see and you will not be disappointed!
Location
State TX
County Kendall
Area 2504
Rooms
Master Bathroom Main Level 11X13 Tub/Shower Separate, Double Vanity, Garden Tub
Master Bedroom Main Level 18X14 Split, DownStairs, Outside Access, Sitting Room, Walk-In Closet, Ceiling Fan, Full Bath, Other
Bedroom 2 Main Level 14X11
Bedroom 3 Main Level 13X12
Bedroom 4 Main Level 13X11
Living Room Main Level 21X18
Dining Room Main Level 15X11
Kitchen Main Level 15X11
Study/Office Room Main Level 13X11
Interior
Heating Central, Heat Pump, 2 Units
Cooling Two Central
Flooring Ceramic Tile, Wood
Heat Source Electric
Exterior
Garage Two Car Garage
Pool None
Amenities Available Pool, Golf Course, Clubhouse, Jogging Trails, Lake/River Park, Other - See Remarks
Waterfront No
Roof Type Heavy Composition
Private Pool N
Building
Lot Description Bluff View, County VIew
Foundation Slab
Sewer Septic, Aerobic Septic
Water Private Well
Construction Status Pre-Owned
Schools
Elementary Schools Fabra
Middle Schools Boerne Middle S
High Schools Boerne
School District Boerne
Others
Acceptable Financing Conventional, FHA, VA, Cash
Listing Terms Conventional, FHA, VA, Cash
Read Less Info
Want to know what your home might be worth? Contact us for a FREE valuation!

Our team is ready to help you sell your home for the highest possible price ASAP

Find out why customers are choosing LPT Realty to meet their real estate needs







