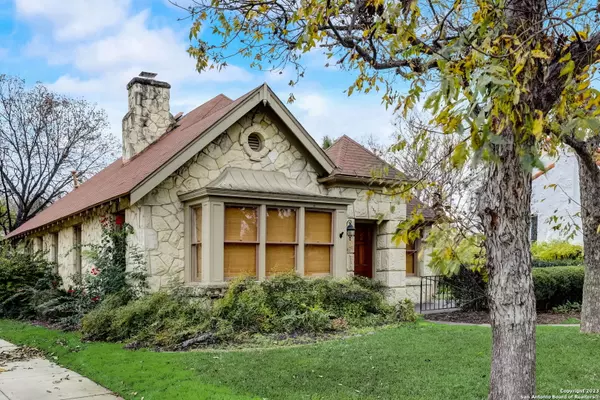$575,000
For more information regarding the value of a property, please contact us for a free consultation.
3 Beds
3 Baths
2,521 SqFt
SOLD DATE : 07/10/2024
Key Details
Property Type Single Family Home
Sub Type Single Residential
Listing Status Sold
Purchase Type For Sale
Square Footage 2,521 sqft
Price per Sqft $228
Subdivision Monte Vista
MLS Listing ID 1739488
Sold Date 07/10/24
Style Two Story,Historic/Older,Traditional
Bedrooms 3
Full Baths 3
Construction Status Pre-Owned
Year Built 1929
Annual Tax Amount $16,397
Tax Year 2022
Lot Size 8,276 Sqft
Property Description
** OPEN HOUSE - Sat June 1st - 11am-12PM ** MOTIVATED SELLERS! Step into the elegance of 1929 with this Monte Vista gem, a home brimming with old-world charm. Classic Tudor-style residence w/ details such a as coved ceilings, hardwood floors, built in shelving, decorative nooks, archways & more. The main family room features a cozy fireplace & sitting area. The formal dining room has wood flooring, crown molding & flows well into the kitchen. The spacious eat-in kitchen is a culinary delight, offering gas cooking, granite countertops, modern appliances, a breakfast bar, and built-in cabinetry. 2 bedrooms, including primary suite, & 2 full baths are conveniently located on the main floor. Separate game room, library, play room or home office is split from the main living area with access to back patio. Upstairs, a second master retreat or flex/home office has plenty of space with 3 closets & updated full bathroom provides a private haven. This home also features abundant storage, a new water heater, a smart thermostat, and updated gutters. The private back patio is perfect for grilling and outdoor play. The detached two-car garage includes a casita that can be transformed into a guest house, office, gym, or extra storage space. Extra long driveway for plenty of parking. Located in the Historic District of Monte Vista, this property offers prime access to downtown, the Pearl District, museums, Trinity University, SAC, shopping, dining, and the airport. Discover the perfect blend of historic charm and modern convenience in this exceptional home & walkable neighborhood.
Location
State TX
County Bexar
Area 0900
Direction E
Rooms
Master Bathroom Main Level 8X5 Shower Only, Double Vanity
Master Bedroom Main Level 15X17 DownStairs, Dual Primaries, Walk-In Closet, Multi-Closets, Ceiling Fan, Full Bath
Bedroom 2 2nd Level 15X13
Living Room Main Level 14X24
Dining Room Main Level 14X15
Kitchen Main Level 13X9
Family Room Main Level 17X13
Interior
Heating Central
Cooling One Central
Flooring Ceramic Tile, Wood
Heat Source Electric
Exterior
Exterior Feature Patio Slab, Privacy Fence, Partial Fence, Sprinkler System, Storage Building/Shed, Has Gutters, Mature Trees
Garage Two Car Garage, Detached
Pool None
Amenities Available Park/Playground
Waterfront No
Roof Type Composition
Private Pool N
Building
Lot Description Mature Trees (ext feat)
Water Water System
Construction Status Pre-Owned
Schools
Elementary Schools Cotton
Middle Schools Mark Twain
High Schools Edison
School District San Antonio I.S.D.
Others
Acceptable Financing Conventional, FHA, VA, TX Vet, Cash
Listing Terms Conventional, FHA, VA, TX Vet, Cash
Read Less Info
Want to know what your home might be worth? Contact us for a FREE valuation!

Our team is ready to help you sell your home for the highest possible price ASAP

Find out why customers are choosing LPT Realty to meet their real estate needs







