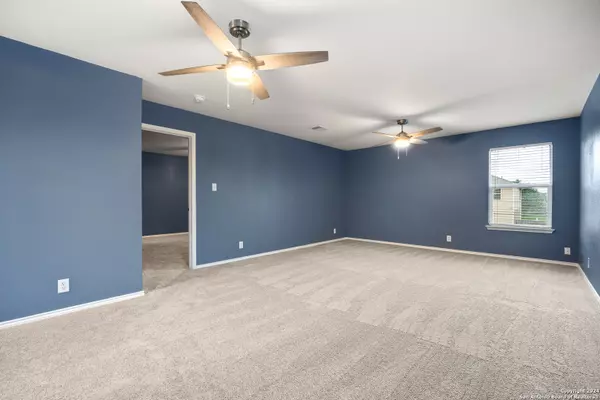$270,900
For more information regarding the value of a property, please contact us for a free consultation.
4 Beds
4 Baths
2,116 SqFt
SOLD DATE : 07/30/2024
Key Details
Property Type Single Family Home
Sub Type Single Residential
Listing Status Sold
Purchase Type For Sale
Square Footage 2,116 sqft
Price per Sqft $128
Subdivision Horizon Pointe
MLS Listing ID 1772936
Sold Date 07/30/24
Style Two Story
Bedrooms 4
Full Baths 3
Half Baths 1
Construction Status Pre-Owned
HOA Fees $35/qua
Year Built 2007
Annual Tax Amount $5,182
Tax Year 2024
Lot Size 7,710 Sqft
Property Description
Are you looking for that new home feel but in an established neighborhood? Well then look no further! This newly renovated 2-story home, with 4 large bedrooms and 3 FULL BATHS is exactly what you are looking for. This home features; fresh paint inside and out, all new flooring throughout, all new Kitchen and Bathroom cabinetry and fixtures, all new Appliances, all new light fixtures, all new exterior doors, all new exterior Fence, Plus NEW VINYL WINDOWS complete with new blinds!!! This home features 2 master bedrooms, one upstairs and one downstairs, each with a private bath; and a giant game/media room. All bedrooms have a walk-in closet. The large corner lot features mature trees, new landscaping, and a large backyard with a painted-to-matching storage shed. The neighborhood amenities include a swimming pool, picnic/playgrounds, and walking trails with low HOA fees. The home is just minutes from interstate highways, shopping centers, major military installations, and schools. All that with no construction noise, dust in the air, or nails in your tires!!
Location
State TX
County Bexar
Area 1700
Rooms
Master Bathroom Main Level 9X10 Shower Only, Separate Vanity
Master Bedroom Main Level 15X16 DownStairs, Dual Primaries, Walk-In Closet, Ceiling Fan, Full Bath, Half Bath
Bedroom 2 2nd Level 12X12
Bedroom 3 2nd Level 12X12
Living Room Main Level 18X16
Dining Room Main Level 11X12
Kitchen Main Level 15X11
Family Room 2nd Level 18X19
Interior
Heating Central, 1 Unit
Cooling One Central
Flooring Carpeting, Ceramic Tile, Laminate
Heat Source Natural Gas
Exterior
Exterior Feature Patio Slab, Covered Patio, Privacy Fence, Double Pane Windows, Mature Trees
Garage One Car Garage
Pool None
Amenities Available Pool, Park/Playground, Jogging Trails
Roof Type Composition
Private Pool N
Building
Foundation Slab
Sewer City
Water City
Construction Status Pre-Owned
Schools
Elementary Schools James Madison
Middle Schools Metzger
High Schools Wagner
School District Judson
Others
Acceptable Financing Conventional, FHA, VA
Listing Terms Conventional, FHA, VA
Read Less Info
Want to know what your home might be worth? Contact us for a FREE valuation!

Our team is ready to help you sell your home for the highest possible price ASAP

Find out why customers are choosing LPT Realty to meet their real estate needs







