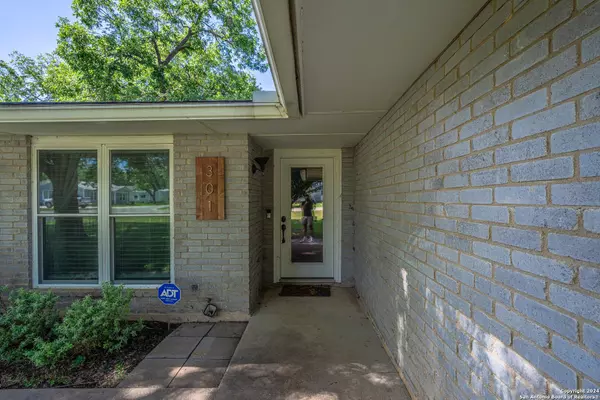$489,000
For more information regarding the value of a property, please contact us for a free consultation.
3 Beds
2 Baths
2,712 SqFt
SOLD DATE : 08/15/2024
Key Details
Property Type Single Family Home
Sub Type Single Residential
Listing Status Sold
Purchase Type For Sale
Square Footage 2,712 sqft
Price per Sqft $180
Subdivision (Cjc-Res) Cjc Residential
MLS Listing ID 1791024
Sold Date 08/15/24
Style Traditional
Bedrooms 3
Full Baths 2
Construction Status Pre-Owned
Year Built 1976
Annual Tax Amount $8,853
Tax Year 2024
Lot Size 0.450 Acres
Property Description
Welcome to 301 E Ash Dr., a beautifully updated and ideally located home in the heart of Johnson City. Situated just three blocks north of the courthouse square, this residence boasts an array of recent upgrades and enhancements for comfort and convenience. Inside you will find a spacious 2,712 square foot layout that includes 3 bedrooms, 2 bathrooms, 2 dining areas, 2 living spaces, and a versatile air-conditioned enclosed garage/bonus space, perfect for a home gym, studio, or additional storage. Enjoy home upgrades such as laminated wood floors throughout, a water softener, a ring doorbell ready to be activated, and an owned and upgraded security system which includes backyard & driveway area cameras and glass break alarms on the large living room window & all French doors. Additionally, there have been recent improvements such as new AC ductwork and blown-in insulation in 2023 and a brand new roof installed in June 2024, ensuring the home is energy-efficient and well-maintained. The exterior is equally impressive, featuring a covered awning that leads to a newly added 20x40 detached workshop/RV garage. This state-of-the-art space boasts a reinforced foundation ready for an auto lift, two 12' roll-up doors, two walk-thru doors, and commercial-style lighting. Serviced by a separate 200 AMP service with its own meter, this workshop is ideal for RV enthusiasts, mechanics, or anyone in need of substantial storage space.Additionally you will find a spacious backyard with beautiful mature trees that provide ample shade, an extra storage shed, full privacy fencing, and a secure welded metal drive-through gate, offering a safe and secluded environment. Located within walking distance of the elementary school, city park, pool, and Shockley Field, this home offers convenient access to community amenities and outdoor activities. Experience modern living in the heart of the Hill Country and schedule your showing today!
Location
State TX
County Blanco
Area 3100
Direction E
Rooms
Master Bathroom Main Level 20X15 Tub/Shower Combo
Master Bedroom Main Level 20X18 DownStairs
Bedroom 2 Main Level 20X14
Bedroom 3 Main Level 12X8
Living Room Main Level 20X17
Kitchen Main Level 21X10
Interior
Heating Central
Cooling One Central
Flooring Laminate
Heat Source Electric
Exterior
Exterior Feature Privacy Fence, Storage Building/Shed, Mature Trees, Workshop, Other - See Remarks
Garage Converted Garage
Pool None
Amenities Available None
Roof Type Composition
Private Pool N
Building
Faces South
Foundation Slab
Sewer City
Water City
Construction Status Pre-Owned
Schools
Elementary Schools Lyndon B. Johnson
Middle Schools Lyndon B. Johnson
High Schools Lyndon B. Johnson
School District Johnson City
Others
Acceptable Financing Conventional, FHA, VA, TX Vet, Cash
Listing Terms Conventional, FHA, VA, TX Vet, Cash
Read Less Info
Want to know what your home might be worth? Contact us for a FREE valuation!

Our team is ready to help you sell your home for the highest possible price ASAP

Find out why customers are choosing LPT Realty to meet their real estate needs







