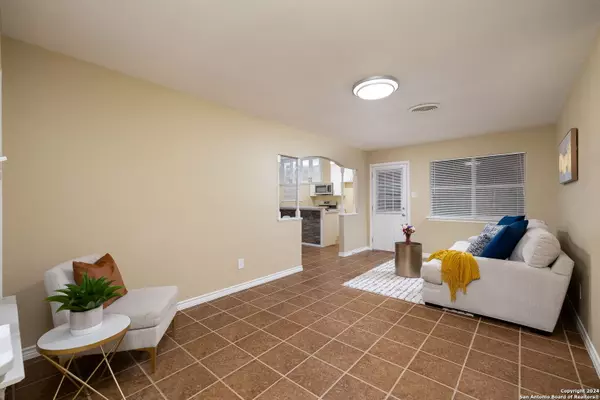$212,000
For more information regarding the value of a property, please contact us for a free consultation.
3 Beds
2 Baths
1,243 SqFt
SOLD DATE : 09/13/2024
Key Details
Property Type Single Family Home
Sub Type Single Residential
Listing Status Sold
Purchase Type For Sale
Square Footage 1,243 sqft
Price per Sqft $170
Subdivision Palo Alto
MLS Listing ID 1796528
Sold Date 09/13/24
Style One Story
Bedrooms 3
Full Baths 1
Half Baths 1
Construction Status Pre-Owned
Year Built 1970
Annual Tax Amount $4,790
Tax Year 2024
Lot Size 6,969 Sqft
Property Description
Introducing this beautiful like new 1970's home that combines old-world charm with modern elements. This floor plan offers a versatile living dining/flex space area to suit your needs. The eat-in kitchen features a breakfast bar and brand new white cabinetry with glass fronts perfect for showcasing your gourmet dinnerware, granite countertops, stainless steel appliances, including a gas cooking range, enhancing both aesthetics and functionality. The home also includes an extra-large flex space with limitless possibilities, and full-size washer and dryer connections electric/gas providing added convenience. The bathroom features a stunning walk-in shower with tiled surrounds, and a shared half bath. Additionally, there is a spacious primary bedroom and two guest bedrooms. The property boasts a huge backyard with mature trees, providing shade and privacy, as well as a shed for additional storage. The possibilities for enjoying and utilizing the backyard are endless! HOME HIGHLIGHTS: *NEW KITCHEN*NEW FLOORING THROUGHOUT*NEW DOORS*HVAC SYSTEM (2019)*LIGHTING*RENOVATED BATHROOMS* ELECTRIC UPDATED*WATER HEATER (2023)** and so much more!! Come see this house that shows pride in ownership and make it your home! Minutes from A&M College, PALO ALTO College, Kelly Field, Lackland, Toyota Manufacturing Plant, and shopping!
Location
State TX
County Bexar
Area 2100
Rooms
Master Bathroom Main Level 6X8 Shower Only, Single Vanity
Master Bedroom Main Level 10X10 DownStairs
Bedroom 2 Main Level 9X10
Bedroom 3 Main Level 10X10
Living Room Main Level 14X13
Kitchen Main Level 10X8
Interior
Heating Central
Cooling One Central
Flooring Carpeting, Ceramic Tile
Heat Source Natural Gas
Exterior
Garage Converted Garage
Pool None
Amenities Available None
Roof Type Composition
Private Pool N
Building
Foundation Slab
Sewer Sewer System
Water Water System
Construction Status Pre-Owned
Schools
Elementary Schools Benavidez
Middle Schools Zamora
High Schools South San Antonio
School District South San Antonio.
Others
Acceptable Financing Conventional, FHA, VA, Cash
Listing Terms Conventional, FHA, VA, Cash
Read Less Info
Want to know what your home might be worth? Contact us for a FREE valuation!

Our team is ready to help you sell your home for the highest possible price ASAP

Find out why customers are choosing LPT Realty to meet their real estate needs







