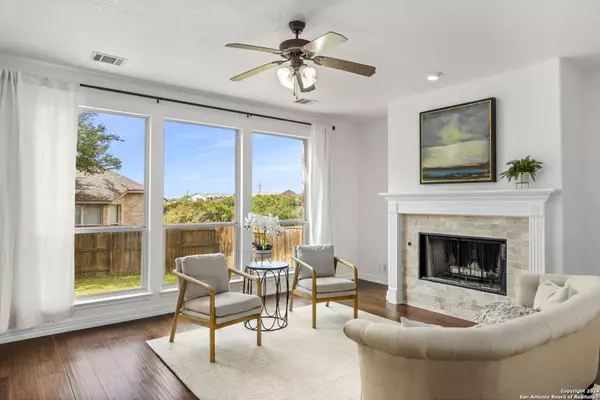$514,900
For more information regarding the value of a property, please contact us for a free consultation.
4 Beds
4 Baths
2,353 SqFt
SOLD DATE : 10/31/2024
Key Details
Property Type Single Family Home
Sub Type Single Residential
Listing Status Sold
Purchase Type For Sale
Square Footage 2,353 sqft
Price per Sqft $218
Subdivision The Renaissance
MLS Listing ID 1808331
Sold Date 10/31/24
Style Two Story
Bedrooms 4
Full Baths 3
Half Baths 1
Construction Status Pre-Owned
HOA Fees $75/qua
Year Built 2003
Annual Tax Amount $9,686
Tax Year 2023
Lot Size 9,016 Sqft
Property Description
Step into this fabulous Vineyard residence, built by Highland Homes. A bright, open floor plan with fresh neutral paint and beautiful hardwood flooring, immediately welcomes guests. The living area with fireplace flows seamlessly into the island kitchen and breakfast nook, with views of the large backyard. The updated kitchen offers stainless steel appliances and granite counters. Relax and unwind in the large primary suite. Three secondary bedrooms provide ample space. New whole home interior paint and brand new carpet in 2024. An extended driveway and three car garage provide added parking convenience. 54 Vienna, in the Renaissance section of popular Vineyard neighborhood, affords access to a tight-knit community, exemplary NEISD schools, and great neighborhood amenities including 3 community pools, playground, pavilion and sports court.
Location
State TX
County Bexar
Area 1801
Rooms
Master Bathroom 2nd Level 11X10 Tub/Shower Separate
Master Bedroom 2nd Level 20X12 Full Bath
Bedroom 2 2nd Level 13X10
Bedroom 3 2nd Level 11X10
Bedroom 4 2nd Level 11X10
Living Room Main Level 19X15
Dining Room Main Level 10X11
Kitchen Main Level 16X13
Study/Office Room Main Level 13X10
Interior
Heating Central
Cooling Two Central
Flooring Carpeting, Ceramic Tile, Wood
Heat Source Natural Gas
Exterior
Exterior Feature Patio Slab, Privacy Fence, Sprinkler System
Garage Three Car Garage, Attached
Pool None
Amenities Available Controlled Access, Pool, Clubhouse, Park/Playground, Sports Court
Waterfront No
Roof Type Composition
Private Pool N
Building
Lot Description Cul-de-Sac/Dead End
Foundation Slab
Sewer Sewer System
Water Water System
Construction Status Pre-Owned
Schools
Elementary Schools Vineyard Ranch
Middle Schools Lopez
High Schools Ronald Reagan
School District North East I.S.D
Others
Acceptable Financing Conventional, FHA, VA, Cash
Listing Terms Conventional, FHA, VA, Cash
Read Less Info
Want to know what your home might be worth? Contact us for a FREE valuation!

Our team is ready to help you sell your home for the highest possible price ASAP

Find out why customers are choosing LPT Realty to meet their real estate needs







