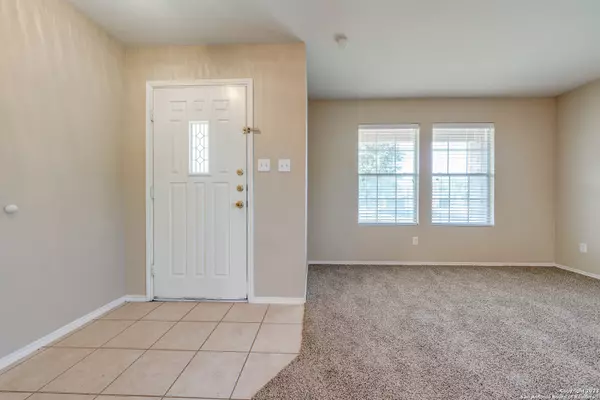$284,000
For more information regarding the value of a property, please contact us for a free consultation.
3 Beds
3 Baths
2,390 SqFt
SOLD DATE : 11/06/2024
Key Details
Property Type Single Family Home
Sub Type Single Residential
Listing Status Sold
Purchase Type For Sale
Square Footage 2,390 sqft
Price per Sqft $118
Subdivision Retama Springs
MLS Listing ID 1736632
Sold Date 11/06/24
Style Two Story
Bedrooms 3
Full Baths 2
Half Baths 1
Construction Status Pre-Owned
HOA Fees $6
Year Built 2007
Annual Tax Amount $6,696
Tax Year 2022
Lot Size 8,624 Sqft
Property Description
Situated on a corner lot in the desirable Selma area of Northeast San Antonio, this two-story, 3-bedroom, 2.5-bathroom home is a delightful blend of space and comfort. The semi-open floor plan features dual living room areas; one boasts a cozy fireplace and a lovely view overlooking the kitchen, creating a warm and inviting atmosphere for relaxation and entertaining. A large loft area upstairs offers additional space, ideal for a family room, play area, or office. The spacious bedrooms are thoughtfully designed for comfort, with the primary bedroom providing a luxurious en suite bathroom and a grand walk-in closet. Step outside to the large backyard, complete with a covered patio - a blank canvas waiting for your personal touch to transform it into your custom outdoor oasis. Located near the Live Oak shopping center and Retama Park, this home offers the perfect combination of suburban tranquility and convenient access to local amenities. Embrace the opportunity to make this beautiful house in Selma your very own, where each day welcomes you with the promise of comfort and style.
Location
State TX
County Bexar
Area 1600
Rooms
Master Bathroom 2nd Level 11X8 Tub/Shower Separate, Double Vanity, Garden Tub
Master Bedroom 2nd Level 19X17 Upstairs, Walk-In Closet, Ceiling Fan, Full Bath
Bedroom 2 2nd Level 12X12
Bedroom 3 2nd Level 14X12
Living Room Main Level 20X16
Dining Room Main Level 21X14
Kitchen Main Level 10X10
Interior
Heating Central
Cooling One Central
Flooring Carpeting, Ceramic Tile
Heat Source Electric
Exterior
Garage Two Car Garage
Pool None
Amenities Available Park/Playground, Jogging Trails
Roof Type Composition
Private Pool N
Building
Foundation Slab
Sewer Sewer System
Water Water System
Construction Status Pre-Owned
Schools
Elementary Schools Rolling Meadows
Middle Schools Kitty Hawk
High Schools Veterans Memorial
School District Judson
Others
Acceptable Financing Conventional, FHA, VA, Cash
Listing Terms Conventional, FHA, VA, Cash
Read Less Info
Want to know what your home might be worth? Contact us for a FREE valuation!

Our team is ready to help you sell your home for the highest possible price ASAP

Find out why customers are choosing LPT Realty to meet their real estate needs







