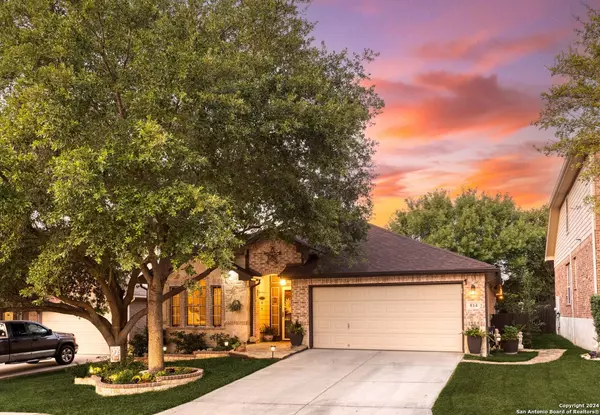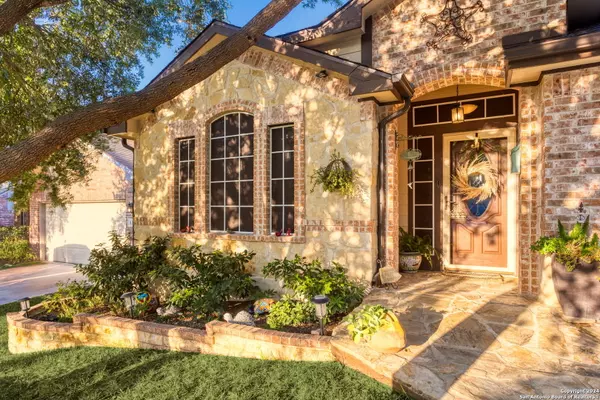$315,000
For more information regarding the value of a property, please contact us for a free consultation.
3 Beds
2 Baths
1,976 SqFt
SOLD DATE : 11/18/2024
Key Details
Property Type Single Family Home
Sub Type Single Residential
Listing Status Sold
Purchase Type For Sale
Square Footage 1,976 sqft
Price per Sqft $159
Subdivision Westcreek/Highpoint @
MLS Listing ID 1815020
Sold Date 11/18/24
Style One Story
Bedrooms 3
Full Baths 2
Construction Status Pre-Owned
HOA Fees $23/ann
Year Built 2006
Annual Tax Amount $5,463
Tax Year 2023
Lot Size 5,488 Sqft
Property Description
Step into this immaculate one-owner home where comfort and style come together seamlessly. Boasting 3 bedrooms, 2 bathrooms, and an expansive open floorplan spread almost across 2,000 sq ft, this is the perfect sanctuary for you and your family. The inviting living area is adorned with stunning hickory wood flooring, creating a warm and welcoming ambiance. Preparing meals will be delightful in the large kitchen, enhanced by elegant can lights that provide excellent illumination for your culinary adventures. Enjoy peace of mind with the newly installed roof in 2022 and a BRAND NEW state-of-the-art AC UNIT INSTALLED AUGUST 2024, ensuring efficient climate control throughout. Carpet replaced in 2019 adds an extra touch of comfort and luxury to the other areas of the home. Outside, the backyard transforms into an oasis with a large patio featuring a pergola, perfect for entertaining or relaxing in the tranquil surroundings. Citrus trees reside under the canopy, adding a refreshing scent to the air. An efficient irrigation system in both the front and back maintains the lush greenery effortlessly. Additional features include overhead storage in the garage, providing plenty of space for your belongings, and more. Don't miss this opportunity to own a home that uniquely balances practicality, luxury, and natural beauty. The door to your dream home awaits you!
Location
State TX
County Bexar
Area 0102
Rooms
Master Bathroom Main Level 14X13 Tub/Shower Separate, Double Vanity
Master Bedroom Main Level 14X14 DownStairs
Bedroom 2 Main Level 11X11
Bedroom 3 Main Level 12X10
Living Room Main Level 15X12
Kitchen Main Level 14X10
Interior
Heating Central
Cooling One Central
Flooring Carpeting, Ceramic Tile
Heat Source Electric
Exterior
Garage Two Car Garage
Pool None
Amenities Available None
Roof Type Composition
Private Pool N
Building
Lot Description Cul-de-Sac/Dead End
Foundation Slab
Sewer City
Water City
Construction Status Pre-Owned
Schools
Elementary Schools Call District
Middle Schools Call District
High Schools Call District
School District Northside
Others
Acceptable Financing Conventional, FHA, VA, Cash
Listing Terms Conventional, FHA, VA, Cash
Read Less Info
Want to know what your home might be worth? Contact us for a FREE valuation!

Our team is ready to help you sell your home for the highest possible price ASAP

Find out why customers are choosing LPT Realty to meet their real estate needs







