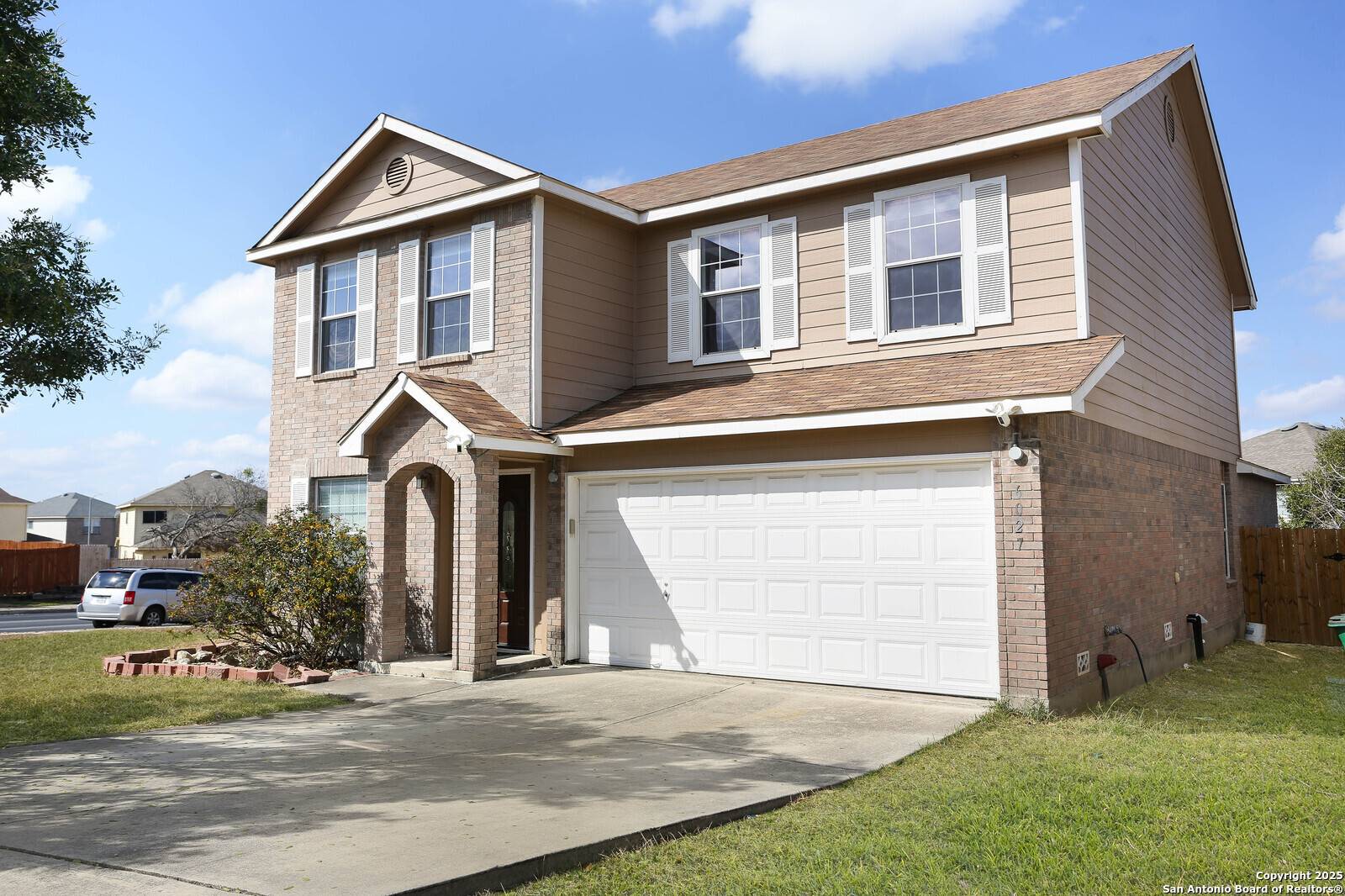$349,000
For more information regarding the value of a property, please contact us for a free consultation.
4 Beds
3 Baths
2,595 SqFt
SOLD DATE : 05/28/2025
Key Details
Property Type Single Family Home
Sub Type Single Residential
Listing Status Sold
Purchase Type For Sale
Square Footage 2,595 sqft
Price per Sqft $131
Subdivision The Park At University Hills
MLS Listing ID 1839926
Sold Date 05/28/25
Style Two Story
Bedrooms 4
Full Baths 2
Half Baths 1
Construction Status Pre-Owned
HOA Fees $15/ann
Year Built 2005
Annual Tax Amount $8,625
Tax Year 2024
Lot Size 8,319 Sqft
Property Sub-Type Single Residential
Property Description
*** Sellers are offering to contribute $7800 towards a 2/1 interest rate buy down for the buyers loan with an acceptable offer for lower monthly mortgage payments***Corner-Lot Home in Prime Location!This beautifully spacious home is perfectly situated just minutes from I-10 & 1604, UTSA, The Shops at La Cantera, and Fiesta Texas! Featuring an open floor plan, this home offers a seamless flow between the living, dining, and kitchen areas-perfect for entertaining. The primary bedroom is conveniently located downstairs, providing a private retreat, while upstairs boasts an oversized game room and an office or media room that is ideal for work or play. This home has laminate wood flooring down stairs, luxury vinyl flooring upstairs and ceramic tile in the kitchen and bathrooms. Nestled on a desirable corner lot, this home offers both curb appeal and extra space. Don't miss out on this incredible opportunity-schedule your showing today!
Location
State TX
County Bexar
Area 0400
Rooms
Master Bathroom Main Level 11X19 Tub/Shower Combo, Single Vanity
Master Bedroom Main Level 16X15 DownStairs, Walk-In Closet, Ceiling Fan, Full Bath
Bedroom 2 2nd Level 15X11
Bedroom 3 2nd Level 12X11
Bedroom 4 2nd Level 12X11
Living Room Main Level 17X16
Dining Room Main Level 15X10
Kitchen Main Level 10X10
Interior
Heating Central
Cooling One Central
Flooring Ceramic Tile, Vinyl, Laminate
Heat Source Electric
Exterior
Exterior Feature Privacy Fence, Mature Trees
Parking Features Two Car Garage, Attached
Pool None
Amenities Available None
Roof Type Composition
Private Pool N
Building
Lot Description Corner
Foundation Slab
Water Water System
Construction Status Pre-Owned
Schools
Elementary Schools Carnahan
Middle Schools Stinson Katherine
High Schools Louis D Brandeis
School District Northside
Others
Acceptable Financing Conventional, FHA, VA, Cash
Listing Terms Conventional, FHA, VA, Cash
Read Less Info
Want to know what your home might be worth? Contact us for a FREE valuation!

Our team is ready to help you sell your home for the highest possible price ASAP
Find out why customers are choosing LPT Realty to meet their real estate needs







