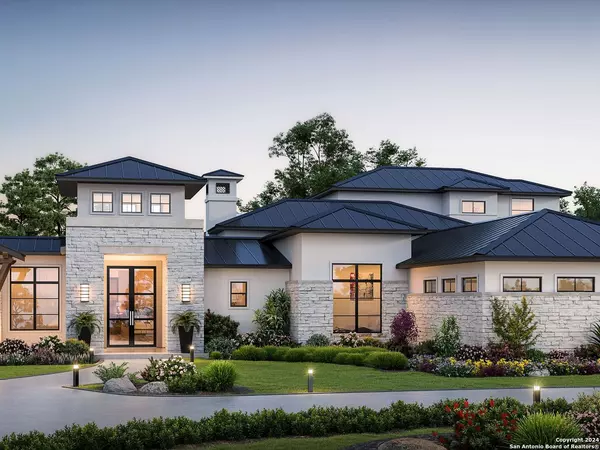
UPDATED:
11/12/2024 11:07 PM
Key Details
Property Type Single Family Home
Sub Type Single Residential
Listing Status Active
Purchase Type For Sale
Square Footage 5,863 sqft
Price per Sqft $477
Subdivision Anaqua Springs Ranch
MLS Listing ID 1783282
Style Two Story
Bedrooms 4
Full Baths 5
Half Baths 1
Construction Status New
HOA Fees $2,815/ann
Year Built 2024
Annual Tax Amount $1
Tax Year 2024
Lot Size 1.004 Acres
Property Description
Location
State TX
County Bexar
Area 1004
Rooms
Master Bathroom Main Level 21X19 Tub/Shower Separate, Separate Vanity, Garden Tub
Master Bedroom Main Level 26X16 Split, DownStairs, Outside Access, Sitting Room, Walk-In Closet, Ceiling Fan, Full Bath
Bedroom 2 Main Level 13X12
Bedroom 3 2nd Level 13X18
Bedroom 4 2nd Level 13X17
Kitchen Main Level 14X19
Family Room Main Level 20X18
Interior
Heating Central
Cooling Three+ Central
Flooring Carpeting, Ceramic Tile, Wood, Other
Inclusions Ceiling Fans, Chandelier, Washer Connection, Dryer Connection, Cook Top, Built-In Oven, Self-Cleaning Oven, Microwave Oven, Stove/Range, Gas Cooking, Refrigerator, Disposal, Dishwasher, Ice Maker Connection, Wet Bar, Pre-Wired for Security, Garage Door Opener, Plumb for Water Softener, Solid Counter Tops, Double Ovens, Custom Cabinets
Heat Source Other
Exterior
Exterior Feature Covered Patio, Gas Grill, Deck/Balcony, Sprinkler System, Double Pane Windows, Outdoor Kitchen
Garage Four or More Car Garage, Attached, Side Entry, Oversized
Pool In Ground Pool, AdjoiningPool/Spa
Amenities Available Controlled Access, Park/Playground, Jogging Trails, Sports Court, Guarded Access
Roof Type Metal
Private Pool Y
Building
Foundation Slab
Sewer Aerobic Septic
Water Water System
Construction Status New
Schools
Elementary Schools Sara B Mcandrew
Middle Schools Rawlinson
High Schools Clark
School District Northside
Others
Acceptable Financing Conventional, Cash
Listing Terms Conventional, Cash

Find out why customers are choosing LPT Realty to meet their real estate needs
Learn More About LPT Realty
- Bexar County, TX Homes For Sale
- San Antonio, TX Homes For Sale
- New Braunfels, TX Homes For Sale
- Medina County, TX Homes For Sale
- Boerne, TX Homes For Sale
- Alamo heights, TX Homes For Sale
- Bulverde, TX Homes For Sale
- Alamo Ranch, TX Homes For Sale
- Cordillera Ranch, TX Homes For Sale
- The Dominion , TX Homes For Sale
- Helotes, TX Homes For Sale
- Fair Oaks Ranch, TX Homes For Sale
- Castle Hills, TX Homes For Sale
- La Vernia, TX Homes For Sale
- Floresville, TX Homes For Sale
- Stone Oak, TX Homes For Sale
- Military, TX Homes For Sale
- Mico, TX Homes For Sale
- Big Country, TX Homes For Sale
- Villages of West Creek, TX Homes For Sale
- Coolcrest, TX Homes For Sale




