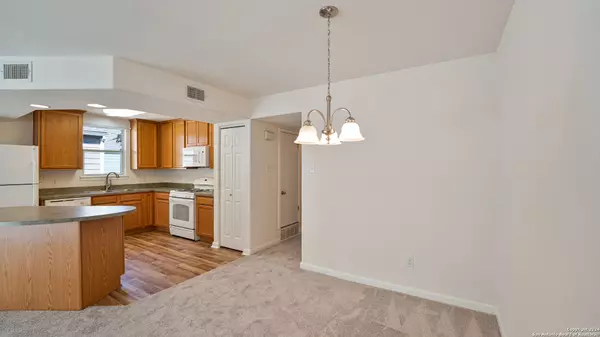
UPDATED:
11/19/2024 01:21 AM
Key Details
Property Type Condo, Townhouse
Sub Type Condominium/Townhome
Listing Status Active
Purchase Type For Sale
Square Footage 1,628 sqft
Price per Sqft $182
MLS Listing ID 1824216
Style Low-Rise (1-3 Stories)
Bedrooms 3
Full Baths 3
Construction Status Pre-Owned
HOA Fees $175/mo
Year Built 2009
Annual Tax Amount $5,338
Tax Year 2024
Property Description
Location
State TX
County Hays
Area 3100
Rooms
Master Bathroom 2nd Level 7X5 Single Vanity
Master Bedroom 2nd Level 12X11 Upstairs, Walk-In Closet, Full Bath
Bedroom 2 2nd Level 11X10
Bedroom 3 Main Level 11X10
Living Room 2nd Level 12X12
Dining Room 2nd Level 11X10
Kitchen 2nd Level 11X11
Interior
Interior Features Two Living Area, Island Kitchen, Open Floor Plan, Laundry Upper Level, Laundry Room, Attic - Access only
Heating Central
Cooling One Central
Flooring Carpeting, Vinyl
Fireplaces Type Not Applicable
Inclusions Ceiling Fans, Washer Connection, Dryer Connection, Washer, Dryer, Built-In Oven, Microwave Oven, Stove/Range, Gas Cooking, Refrigerator, Dishwasher, Ice Maker Connection, Smoke Alarm, Propane Water Heater, City Garbage Service, City Water
Exterior
Exterior Feature Siding
Garage Two Car Garage, Attached, Rear Entry
Roof Type Composition
Building
Story 2
Foundation Slab
Level or Stories 2
Construction Status Pre-Owned
Schools
Elementary Schools Dezavala
Middle Schools Owen Goodnight
High Schools San Marcos
School District San Marcos
Others
Acceptable Financing Conventional, FHA, VA, Cash, USDA
Listing Terms Conventional, FHA, VA, Cash, USDA

Find out why customers are choosing LPT Realty to meet their real estate needs
Learn More About LPT Realty
- Bexar County, TX Homes For Sale
- San Antonio, TX Homes For Sale
- New Braunfels, TX Homes For Sale
- Medina County, TX Homes For Sale
- Boerne, TX Homes For Sale
- Alamo heights, TX Homes For Sale
- Bulverde, TX Homes For Sale
- Alamo Ranch, TX Homes For Sale
- Cordillera Ranch, TX Homes For Sale
- The Dominion , TX Homes For Sale
- Helotes, TX Homes For Sale
- Fair Oaks Ranch, TX Homes For Sale
- Castle Hills, TX Homes For Sale
- La Vernia, TX Homes For Sale
- Floresville, TX Homes For Sale
- Stone Oak, TX Homes For Sale
- Military, TX Homes For Sale
- Mico, TX Homes For Sale
- Big Country, TX Homes For Sale
- Villages of West Creek, TX Homes For Sale
- Coolcrest, TX Homes For Sale




