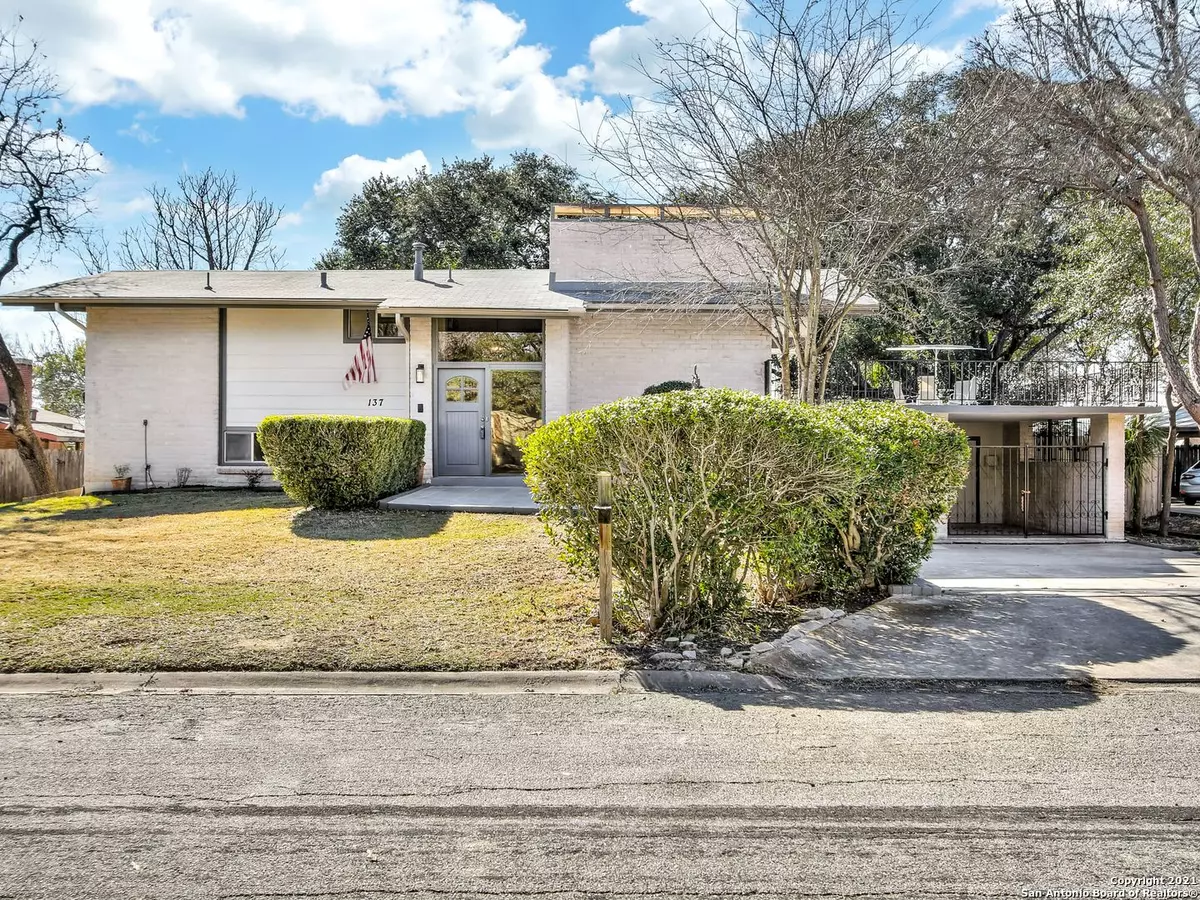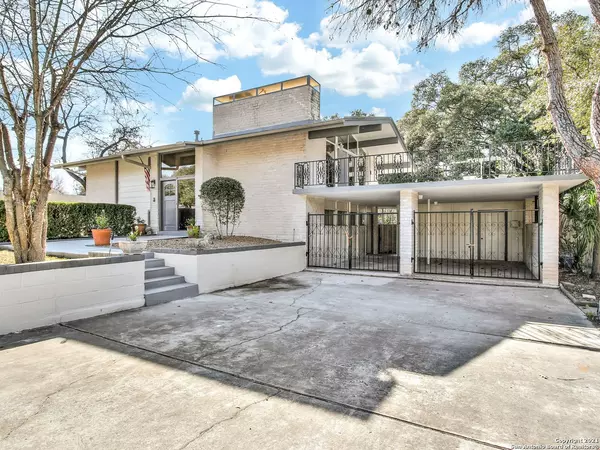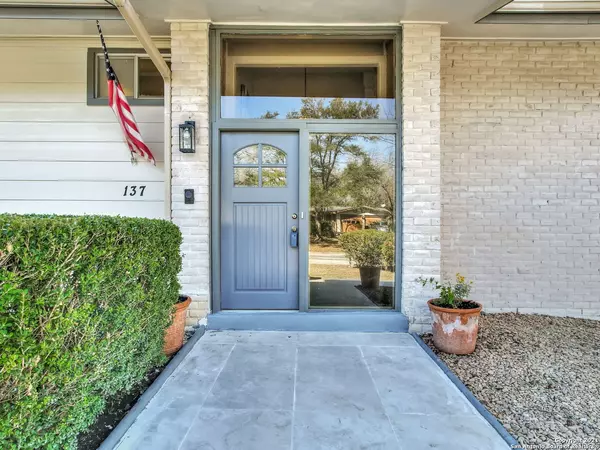$309,000
For more information regarding the value of a property, please contact us for a free consultation.
3 Beds
3 Baths
2,230 SqFt
SOLD DATE : 02/09/2021
Key Details
Property Type Single Family Home
Sub Type Single Residential
Listing Status Sold
Purchase Type For Sale
Square Footage 2,230 sqft
Price per Sqft $138
Subdivision Castle Hills
MLS Listing ID 1504212
Sold Date 02/09/21
Style Two Story,Split Level
Bedrooms 3
Full Baths 2
Half Baths 1
Construction Status Pre-Owned
Year Built 1965
Annual Tax Amount $7,120
Tax Year 2020
Lot Size 0.310 Acres
Property Description
Cool mid-century split-level pad in prestigious Castle Hills. Its location offers easy access to 410, I-10, North Star Mall, the medical center and airport. This gem sits on a generous .3 of an acre lot with mature trees and a sparkling pool. It also boasts a remodeled kitchen with granite countertops, tile backsplash, stainless steel appliances, large pantry, recess lights, mini breakfast bar that opens to a dining area and a living room with a cozy fireplace and built-in shelves. The Texas size master's retreat has a large walk-in closet and European efficiency bathroom. Fantastic, very open vaulted ceilings in the sunlit bedrooms upstairs. A separate family room/living room/game room is appointed with a fireplace and sliding doors that open to a unique rooftop balcony (34 ft x23 ft). The study has wall-to-wall built-in bookshelves for your collectibles. Enjoy summer BBQ's in the large, covered concrete-floored back patio overlooking the pool in the expansive, private backyard. Additional improvements include recent foundation work 2020, HVAC replacement 2020, roof 2020, interior and exterior paint, bathrooms countertops, modern light fixtures, ceiling fans and it's waiting for your final touches. Come and make yours this hip retro home before it's too late.
Location
State TX
County Bexar
Area 0900
Rooms
Master Bathroom Main Level 7X8 Shower Only, Single Vanity
Master Bedroom Main Level 16X16 DownStairs, Walk-In Closet, Ceiling Fan
Bedroom 2 2nd Level 12X11
Bedroom 3 2nd Level 12X13
Living Room 2nd Level 13X22
Kitchen Main Level 10X12
Family Room Main Level 12X22
Study/Office Room 2nd Level 11X12
Interior
Heating Central
Cooling One Central
Flooring Ceramic Tile, Laminate
Heat Source Natural Gas
Exterior
Exterior Feature Patio Slab, Covered Patio, Deck/Balcony, Decorative Bars, Mature Trees
Garage Attached
Pool In Ground Pool
Amenities Available None
Waterfront No
Roof Type Composition
Private Pool Y
Building
Lot Description 1/4 - 1/2 Acre, Mature Trees (ext feat)
Faces North
Foundation Slab
Sewer Sewer System, City
Water Water System, City
Construction Status Pre-Owned
Schools
Elementary Schools Jackson Keller
Middle Schools Nimitz
High Schools Lee
School District North East I.S.D
Others
Acceptable Financing Conventional, FHA, VA, Cash
Listing Terms Conventional, FHA, VA, Cash
Read Less Info
Want to know what your home might be worth? Contact us for a FREE valuation!

Our team is ready to help you sell your home for the highest possible price ASAP

Find out why customers are choosing LPT Realty to meet their real estate needs







