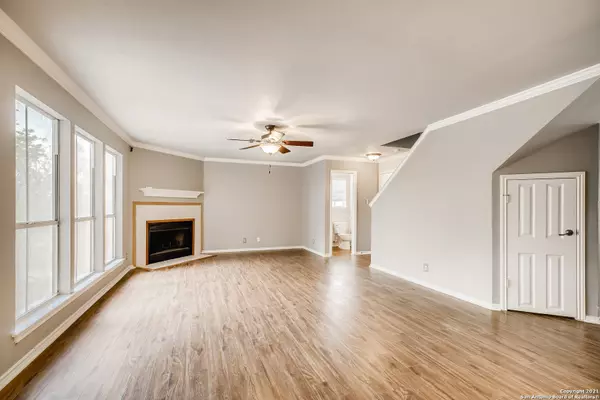$299,900
For more information regarding the value of a property, please contact us for a free consultation.
4 Beds
3 Baths
2,555 SqFt
SOLD DATE : 09/15/2021
Key Details
Property Type Single Family Home
Sub Type Single Residential
Listing Status Sold
Purchase Type For Sale
Square Footage 2,555 sqft
Price per Sqft $117
Subdivision Woodland Oaks
MLS Listing ID 1540827
Sold Date 09/15/21
Style Two Story
Bedrooms 4
Full Baths 2
Half Baths 1
Construction Status Pre-Owned
HOA Fees $47/ann
Year Built 1993
Annual Tax Amount $6,061
Tax Year 2020
Lot Size 7,405 Sqft
Property Description
This impressive 4 bedroom, 2.5 bathroom home sits on a corner lot in the well-established community of Woodland Oaks. A 2 story foyer with a stunning stained glass window opens to a living space that flows effortlessly into a formal dining room with chandelier lighting. Beautiful crown molding leads the eye through the home and into open shared spaces. The dreamy kitchen boasts sleek appliances, a pantry, and an island with a breakfast bar. Enjoy a delicious meal in the dining area that enjoys a bay window and direct access to a covered patio overlooking a tree-lined backyard. The adjoining living room invites you in with a corner wood-burning fireplace. Retreat to the primary bedroom embracing vaulted ceilings, a walk-in closet, and an en suite bathroom complete with a jetted tub, a separate shower, a double sink vanity, and an additional walk-in closet. Other highlights include an upstairs laundry room and an oversized 2 car garage. This home provides easy access to Randolph AFB, schools, shopping, I-35, and Loop 1604.
Location
State TX
County Guadalupe
Area 2705
Rooms
Master Bathroom 2nd Level 11X9 Tub/Shower Combo, Double Vanity, Tub has Whirlpool
Master Bedroom 2nd Level 13X19 Upstairs, Walk-In Closet, Ceiling Fan, Full Bath
Bedroom 2 2nd Level 15X13
Bedroom 3 2nd Level 12X13
Bedroom 4 2nd Level 11X12
Living Room Main Level 12X13
Dining Room Main Level 9X12
Kitchen Main Level 14X10
Family Room Main Level 22X15
Interior
Heating Central, 1 Unit
Cooling One Central
Flooring Ceramic Tile, Laminate
Heat Source Electric
Exterior
Exterior Feature Patio Slab, Covered Patio, Privacy Fence, Double Pane Windows, Has Gutters, Mature Trees
Garage Two Car Garage, Attached
Pool None
Amenities Available Pool, Tennis, Park/Playground
Roof Type Composition
Private Pool N
Building
Lot Description Mature Trees (ext feat), Level
Foundation Slab
Sewer Sewer System
Water Water System
Construction Status Pre-Owned
Schools
Elementary Schools Schertz
Middle Schools Dobie J. Frank
High Schools Samuel Clemens
School District Schertz-Cibolo-Universal City Isd
Others
Acceptable Financing Conventional, VA, TX Vet, Cash
Listing Terms Conventional, VA, TX Vet, Cash
Read Less Info
Want to know what your home might be worth? Contact us for a FREE valuation!

Our team is ready to help you sell your home for the highest possible price ASAP

Find out why customers are choosing LPT Realty to meet their real estate needs







