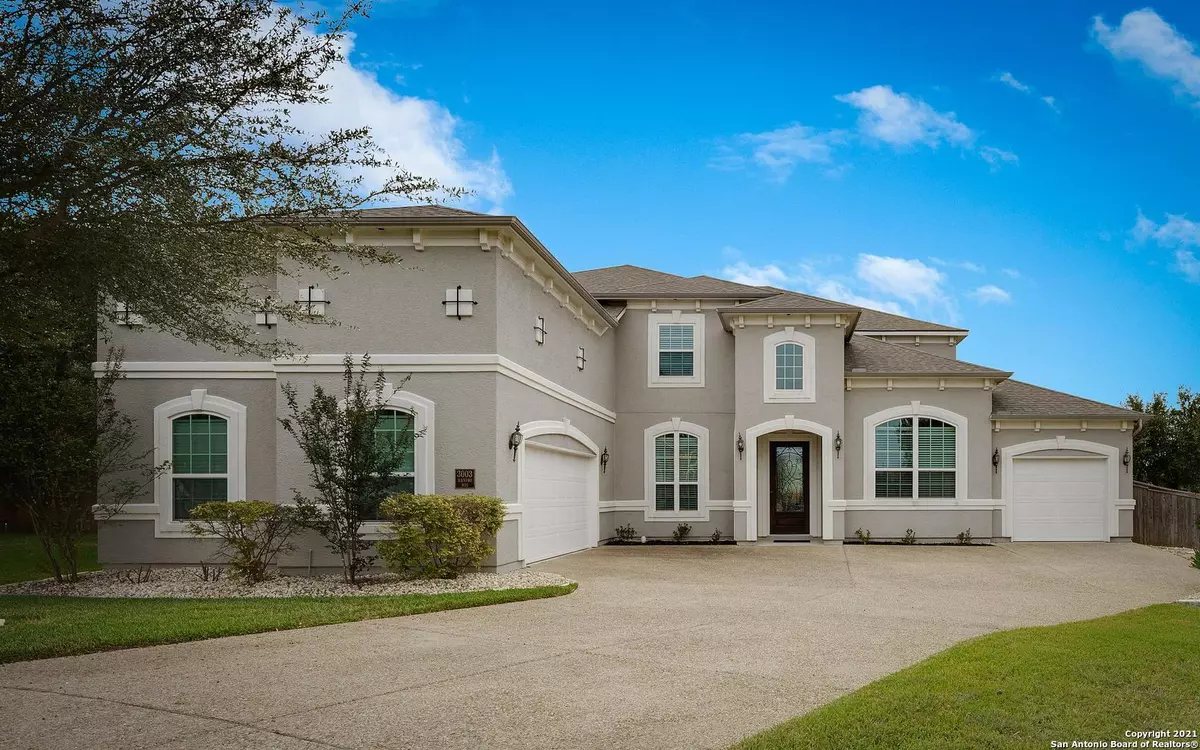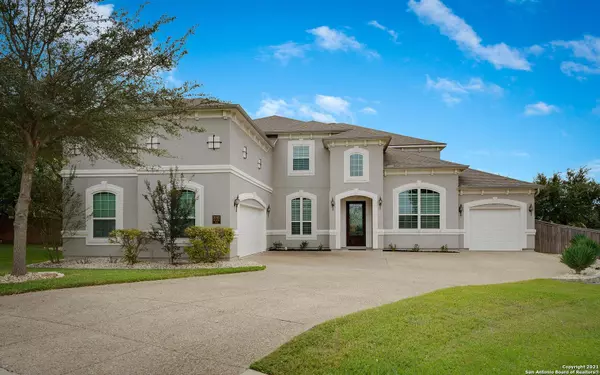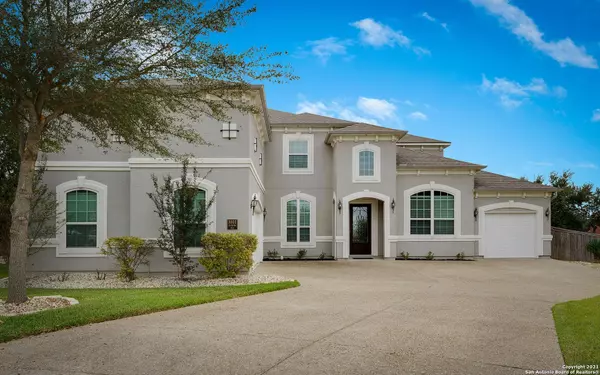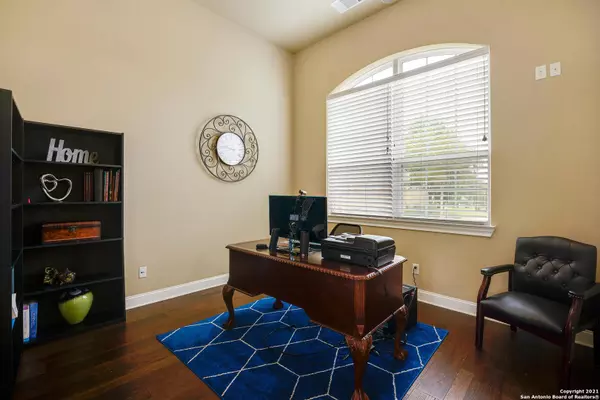$799,000
For more information regarding the value of a property, please contact us for a free consultation.
4 Beds
4 Baths
4,988 SqFt
SOLD DATE : 01/20/2022
Key Details
Property Type Single Family Home
Sub Type Single Residential
Listing Status Sold
Purchase Type For Sale
Square Footage 4,988 sqft
Price per Sqft $160
Subdivision Aviara
MLS Listing ID 1565912
Sold Date 01/20/22
Style Two Story,Traditional
Bedrooms 4
Full Baths 3
Half Baths 1
Construction Status Pre-Owned
HOA Fees $75/ann
Year Built 2012
Annual Tax Amount $15,892
Tax Year 2020
Lot Size 0.330 Acres
Property Description
This beautiful home offers almost 5000 sqft of space for living and entertaining. This Toll Brothers built two-story home offers an open floorplan with high ceilings and plenty of room for the family. The large Chef's kitchen overlooks the main living area with a fireplace. It features gas cooktop, Double ovens, and an oversized center Island with ample seating for family and guests. The Office/Study on the main floor is spacious, and the prefect location to work from home. The Master Bedroom Suite features a large walk-in shower, separate garden bath tub, separate double vanities, and a large walk-in closet. The 2nd floor offers a large media room and an open and spacious game room. Additionally, there are three well-sized bedrooms and two bathrooms located on the 2nd floor. The back yard offers a nice sized covered patio, sparling pool which the seller has had professionally maintained and a Basketball court! The house is located in the gated community of Aviara, in one of the most desired neighborhoods in the Westover Hills Area and right next door to the Hyatt Hill Country Resort and golf Course! Easy access to Highways 151, 1604, and 410 allow for an easy commute and easy access to all of the shopping and fine dining opportunities this area has to offer.
Location
State TX
County Bexar
Area 0200
Rooms
Master Bathroom Main Level 12X14 Tub/Shower Separate, Separate Vanity, Garden Tub
Master Bedroom Main Level 12X23 DownStairs, Walk-In Closet, Full Bath
Bedroom 2 2nd Level 15X18
Bedroom 3 2nd Level 12X15
Bedroom 4 2nd Level 11X13
Living Room 18X20
Dining Room Main Level 12X14
Kitchen Main Level 18X18
Study/Office Room Main Level 10X10
Interior
Heating Central
Cooling Two Central
Flooring Carpeting, Ceramic Tile, Wood
Heat Source Electric
Exterior
Garage Three Car Garage
Pool In Ground Pool
Amenities Available Controlled Access
Roof Type Composition
Private Pool Y
Building
Faces North
Foundation Slab
Sewer Sewer System
Water Water System
Construction Status Pre-Owned
Schools
Elementary Schools Raba
Middle Schools Jordan
High Schools Earl Warren
School District Northside
Others
Acceptable Financing Conventional, FHA, VA, Cash
Listing Terms Conventional, FHA, VA, Cash
Read Less Info
Want to know what your home might be worth? Contact us for a FREE valuation!

Our team is ready to help you sell your home for the highest possible price ASAP

Find out why customers are choosing LPT Realty to meet their real estate needs







