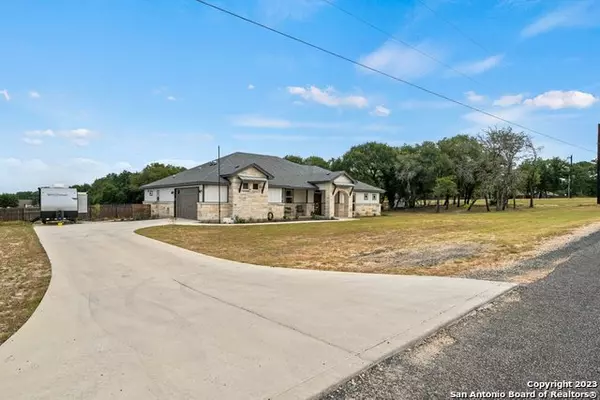$525,000
For more information regarding the value of a property, please contact us for a free consultation.
4 Beds
3 Baths
2,216 SqFt
SOLD DATE : 12/20/2023
Key Details
Property Type Single Family Home
Sub Type Single Residential
Listing Status Sold
Purchase Type For Sale
Square Footage 2,216 sqft
Price per Sqft $236
Subdivision Cibolo Ridge
MLS Listing ID 1698004
Sold Date 12/20/23
Style One Story,Other
Bedrooms 4
Full Baths 2
Half Baths 1
Construction Status Pre-Owned
HOA Fees $5/ann
Year Built 2020
Annual Tax Amount $9,268
Tax Year 2022
Lot Size 1.050 Acres
Property Description
Assumable loan at 2.625%. Please call to confirm details. Come and enjoy the peace and quiet of Cibolo Ridge with this beautiful home situated on just over an acre. This corner lot features large oaks and plenty of space to make your own. As you enter the home, you are greeted by the large open-concept common areas. The kitchen boasts a large island with an apron-front sink and beautiful stainless appliances. The split floor plan is ideal for getting away and relaxing in your master suite situated next to the spacious laundry room. The master bath includes double vanity and a large spa-like stand up shower. Enjoy the ease of clean-up and awesome durability of wood-look tile throughout. This home offers the flexibility to fit anyone's needs with three large secondary bedrooms that come with ample closet space in each. Finally step out on to your grand covered back porch with plenty of space to relax and enjoy the outdoor fireplace. The backyard also provides plenty of storage for all of your outdoor tools and equipment in the newly constructed metal shop. This property has it all! Come on by and check it out before it's too late!
Location
State TX
County Wilson
Area 2800
Rooms
Master Bathroom Main Level 13X5 Shower Only, Double Vanity
Master Bedroom Main Level 13X16 Walk-In Closet, Multi-Closets, Ceiling Fan, Full Bath
Bedroom 2 Main Level 12X11
Bedroom 3 Main Level 12X11
Bedroom 4 Main Level 12X11
Living Room Main Level 19X20
Dining Room Main Level 16X12
Kitchen Main Level 20X15
Interior
Heating Central, 1 Unit
Cooling One Central
Flooring Ceramic Tile
Heat Source Electric
Exterior
Exterior Feature Solar Screens, Mature Trees, Workshop, Ranch Fence
Parking Features Two Car Garage, Attached
Pool None
Amenities Available None
Roof Type Composition
Private Pool N
Building
Lot Description 1 - 2 Acres, Partially Wooded, Mature Trees (ext feat)
Faces West
Foundation Slab
Sewer Aerobic Septic
Water Co-op Water
Construction Status Pre-Owned
Schools
Elementary Schools La Vernia
Middle Schools La Vernia
High Schools La Vernia
School District La Vernia Isd.
Others
Acceptable Financing Conventional, FHA, VA, Cash, Assumption w/Qualifying
Listing Terms Conventional, FHA, VA, Cash, Assumption w/Qualifying
Read Less Info
Want to know what your home might be worth? Contact us for a FREE valuation!

Our team is ready to help you sell your home for the highest possible price ASAP
Find out why customers are choosing LPT Realty to meet their real estate needs







